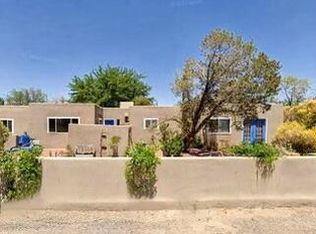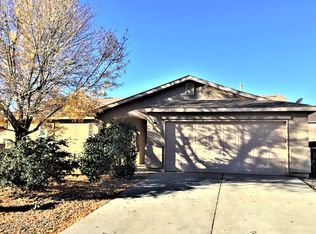Sold
Price Unknown
4905 Dolores Hidalgo Dr SE, Rio Rancho, NM 87124
4beds
2,224sqft
Single Family Residence
Built in 1973
0.31 Acres Lot
$347,200 Zestimate®
$--/sqft
$2,293 Estimated rent
Home value
$347,200
$316,000 - $382,000
$2,293/mo
Zestimate® history
Loading...
Owner options
Explore your selling options
What's special
Great Location! Spectacular Views! Great School District and in walking distance to playground. Check out the mountain views. RV driveway and parking. Living Room and Family Room. Huge laundry room. 2 Refrigerated Units(2018), Roof(2022), upgraded electrical panel. Priced to reflect cosmetic deficiencies and deferred maintenance present.
Zillow last checked: 8 hours ago
Listing updated: September 18, 2025 at 07:22am
Listed by:
Kathleen M Cates 505-235-3510,
PQuail Realty & Property Mgmt
Bought with:
Abigail A Gonzales, REC20220282
Real Broker, LLC
Source: SWMLS,MLS#: 1087851
Facts & features
Interior
Bedrooms & bathrooms
- Bedrooms: 4
- Bathrooms: 2
- Full bathrooms: 1
- 3/4 bathrooms: 1
Primary bedroom
- Level: Main
- Area: 208
- Dimensions: 16 x 13
Kitchen
- Level: Main
- Area: 132
- Dimensions: 12 x 11
Living room
- Level: Main
- Area: 336
- Dimensions: 21 x 16
Heating
- Central, Forced Air
Cooling
- Refrigerated
Appliances
- Included: Built-In Electric Range, Convection Oven, Dishwasher, Refrigerator
- Laundry: Washer Hookup, Dryer Hookup, ElectricDryer Hookup
Features
- Ceiling Fan(s), Separate/Formal Dining Room, Entrance Foyer, Multiple Living Areas, Main Level Primary, Shower Only, Skylights, Separate Shower
- Flooring: Carpet, Tile
- Windows: Clad, Metal, Thermal Windows, Vinyl, Skylight(s)
- Has basement: No
- Number of fireplaces: 1
- Fireplace features: Wood Burning
Interior area
- Total structure area: 2,224
- Total interior livable area: 2,224 sqft
Property
Parking
- Total spaces: 2
- Parking features: Attached, Door-Multi, Garage, Two Car Garage, Oversized, Storage
- Attached garage spaces: 2
Features
- Levels: One
- Stories: 1
- Patio & porch: Covered, Patio
- Exterior features: Courtyard, Fully Fenced, Fence, Patio, Sprinkler/Irrigation
- Fencing: Back Yard,Front Yard,Gate
- Has view: Yes
Lot
- Size: 0.31 Acres
- Features: Corner Lot, Sprinklers In Rear, Landscaped, Trees, Views
Details
- Additional structures: Greenhouse, Shed(s)
- Parcel number: 1014068379351
- Zoning description: R-1
Construction
Type & style
- Home type: SingleFamily
- Property subtype: Single Family Residence
Materials
- Frame, Stucco
- Roof: Shingle
Condition
- Resale
- New construction: No
- Year built: 1973
Utilities & green energy
- Sewer: Public Sewer
- Water: Public
- Utilities for property: Cable Connected, Electricity Available, Natural Gas Connected, Phone Available, Sewer Connected, Water Connected
Green energy
- Energy generation: None
- Water conservation: Water-Smart Landscaping
Community & neighborhood
Security
- Security features: Security Gate
Location
- Region: Rio Rancho
Other
Other facts
- Listing terms: Cash,Conventional,FHA,VA Loan
Price history
| Date | Event | Price |
|---|---|---|
| 9/18/2025 | Sold | -- |
Source: | ||
| 7/19/2025 | Pending sale | $349,999$157/sqft |
Source: | ||
| 7/15/2025 | Listed for sale | $349,999$157/sqft |
Source: | ||
Public tax history
| Year | Property taxes | Tax assessment |
|---|---|---|
| 2025 | $2,228 -0.2% | $65,850 +3% |
| 2024 | $2,232 +2.7% | $63,932 +3% |
| 2023 | $2,173 +2% | $62,071 +3% |
Find assessor info on the county website
Neighborhood: 87124
Nearby schools
GreatSchools rating
- 5/10Rio Rancho Elementary SchoolGrades: K-5Distance: 0.5 mi
- 7/10Rio Rancho Middle SchoolGrades: 6-8Distance: 3 mi
- 7/10Rio Rancho High SchoolGrades: 9-12Distance: 2 mi
Get a cash offer in 3 minutes
Find out how much your home could sell for in as little as 3 minutes with a no-obligation cash offer.
Estimated market value
$347,200

