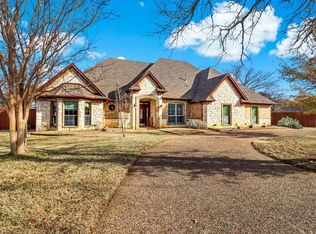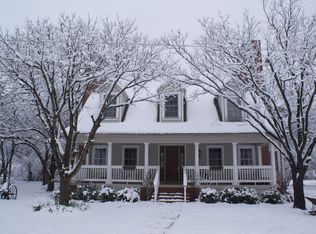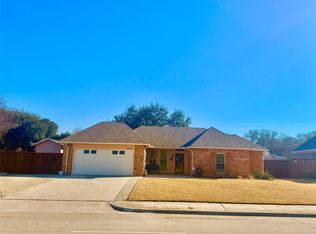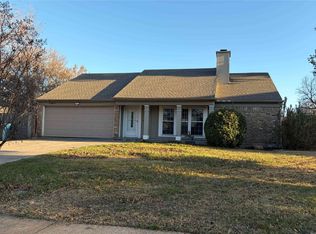INCREDIBLE OPPORTUNITY in Flower Mound!
Welcome to this rare corner-lot property sitting on 19,863 sq. ft. of land, perfect for investors or first-time homebuyers. With ample space to potentially build 2–3 additional homes (subject to city approval), this property offers flexibility and growth potential. Located less than 1 mile from the hospital and in a highly rated school district, the location is unbeatable.
The home, built in 1983, features classic wood cabinetry in the kitchen that still retains its charm. While the house needs updates, the value lies in the land and its future potential. Whether you’re looking to renovate, expand, or redevelop, this is your chance to secure a prime piece of Flower Mound real estate.
For sale
$420,000
4905 Rippy Rd, Flower Mound, TX 75028
3beds
1,674sqft
Est.:
Single Family Residence
Built in 1983
0.46 Acres Lot
$-- Zestimate®
$251/sqft
$-- HOA
What's special
Corner-lot property
- 281 days |
- 1,612 |
- 27 |
Likely to sell faster than
Zillow last checked: 8 hours ago
Listing updated: September 19, 2025 at 10:46am
Listed by:
Naide Bowen 0781378 888-455-6040,
Fathom Realty 888-455-6040
Source: NTREIS,MLS#: 20945881
Tour with a local agent
Facts & features
Interior
Bedrooms & bathrooms
- Bedrooms: 3
- Bathrooms: 2
- Full bathrooms: 2
Primary bedroom
- Features: Ceiling Fan(s), Dual Sinks, Walk-In Closet(s)
- Level: First
- Dimensions: 15 x 14
Primary bedroom
- Level: First
- Dimensions: 11 x 10
Bedroom
- Features: Cedar Closet(s)
- Level: First
- Dimensions: 11 x 10
Bonus room
- Features: Ceiling Fan(s)
- Level: First
- Dimensions: 15 x 19
Dining room
- Level: First
- Dimensions: 10 x 12
Kitchen
- Level: First
- Dimensions: 9 x 19
Living room
- Features: Ceiling Fan(s)
- Level: First
- Dimensions: 20 x 19
Heating
- Central, Electric
Cooling
- Central Air
Appliances
- Included: Dishwasher, Electric Cooktop, Trash Compactor
- Laundry: Washer Hookup, Electric Dryer Hookup, Laundry in Utility Room
Features
- Pantry, Cable TV, Vaulted Ceiling(s), Walk-In Closet(s)
- Flooring: Engineered Hardwood, Laminate, Linoleum, Tile
- Has basement: No
- Has fireplace: No
Interior area
- Total interior livable area: 1,674 sqft
Video & virtual tour
Property
Parking
- Total spaces: 2
- Parking features: Covered, Carport, See Remarks
- Carport spaces: 2
Features
- Levels: One
- Stories: 1
- Pool features: None
Lot
- Size: 0.46 Acres
Details
- Parcel number: R174922
Construction
Type & style
- Home type: SingleFamily
- Architectural style: Traditional,Detached
- Property subtype: Single Family Residence
- Attached to another structure: Yes
Materials
- Brick
- Roof: Asphalt,Composition
Condition
- Year built: 1983
Utilities & green energy
- Sewer: Septic Tank
- Water: Public
- Utilities for property: Electricity Available, Septic Available, Water Available, Cable Available
Green energy
- Energy efficient items: HVAC
Community & HOA
Community
- Subdivision: Pecan Acres
HOA
- Has HOA: No
Location
- Region: Flower Mound
Financial & listing details
- Price per square foot: $251/sqft
- Tax assessed value: $433,985
- Annual tax amount: $2,727
- Date on market: 5/23/2025
- Cumulative days on market: 235 days
- Listing terms: Cash,Conventional,FHA,Lease Back,VA Loan
- Electric utility on property: Yes
Estimated market value
Not available
Estimated sales range
Not available
$2,477/mo
Price history
Price history
| Date | Event | Price |
|---|---|---|
| 9/19/2025 | Price change | $420,000-5.6%$251/sqft |
Source: NTREIS #20945881 Report a problem | ||
| 5/23/2025 | Listed for sale | $444,990$266/sqft |
Source: NTREIS #20945881 Report a problem | ||
| 11/22/2005 | Sold | -- |
Source: Agent Provided Report a problem | ||
Public tax history
Public tax history
| Year | Property taxes | Tax assessment |
|---|---|---|
| 2025 | $2,727 -33.4% | $354,312 +10% |
| 2024 | $4,094 +13% | $322,102 +10% |
| 2023 | $3,624 -16.1% | $292,820 +10% |
| 2022 | $4,322 +0.1% | $266,200 +10% |
| 2021 | $4,320 +6.7% | $242,000 +10% |
| 2020 | $4,047 +2.7% | $220,000 +2.3% |
| 2019 | $3,941 +3.9% | $215,000 +7.5% |
| 2018 | $3,792 +9.3% | $200,000 +0.2% |
| 2017 | $3,470 | $199,650 +10% |
| 2016 | $3,470 +9.5% | $181,500 +10% |
| 2015 | $3,170 | $165,000 +6.5% |
| 2014 | $3,170 | $155,000 |
| 2013 | $3,170 | $155,000 +3.3% |
| 2012 | -- | $150,000 |
| 2011 | -- | $150,000 |
| 2010 | -- | $150,000 -2.8% |
| 2009 | -- | $154,330 +10% |
| 2007 | $3,012 -8.1% | $140,354 -2.4% |
| 2006 | $3,279 +38% | $143,742 +9% |
| 2005 | $2,377 | $131,847 -13.9% |
| 2004 | -- | $153,089 +0.3% |
| 2003 | -- | $152,656 +4.2% |
| 2002 | -- | $146,474 +7.2% |
| 2001 | -- | $136,593 |
Find assessor info on the county website
BuyAbility℠ payment
Est. payment
$2,511/mo
Principal & interest
$1982
Property taxes
$529
Climate risks
Neighborhood: Pecan Acres
Nearby schools
GreatSchools rating
- 8/10Flower Mound Elementary SchoolGrades: PK-5Distance: 0.6 mi
- 10/10Clayton Downing Middle SchoolGrades: 6-8Distance: 1.1 mi
- 8/10Marcus High SchoolGrades: 9-12Distance: 1.2 mi
Schools provided by the listing agent
- Elementary: Flower Mound
- Middle: Clayton Downing
- High: Marcus
- District: Lewisville ISD
Source: NTREIS. This data may not be complete. We recommend contacting the local school district to confirm school assignments for this home.





