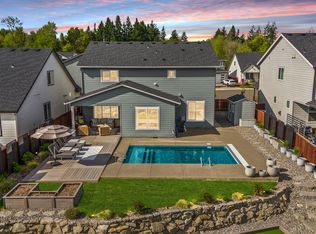Sold
$735,000
4905 S 12th Cir, Ridgefield, WA 98642
4beds
2,692sqft
Residential, Single Family Residence
Built in 2021
6,534 Square Feet Lot
$725,500 Zestimate®
$273/sqft
$3,243 Estimated rent
Home value
$725,500
$689,000 - $769,000
$3,243/mo
Zestimate® history
Loading...
Owner options
Explore your selling options
What's special
Welcome to this beautifully designed and meticulously maintained 4-bedroom, 3-bathroom home offering 2,692 sq ft of versatile living space. All living space on main level other than the bonus room upstairs. Featuring the benefits of main-level living, guest quarters, and a large bonus room, this property is perfect for families, multi-gen households, or anyone seeking space and functionality. At the heart of the home is a stunning oversized kitchen island, ideal for cooking, entertaining, and gathering. The open-concept kitchen flows seamlessly into the dining and living areas, creating a warm and connected atmosphere. The spacious primary suite provides a peaceful retreat with an en-suite bath and walk-in closet. Three additional bedrooms include private guest quarters with its own bath—ideal for visitors, in-laws, or a home office setup. Upstairs, a generous bonus room offers even more flexibility—perfect as a media room, play area, or studio. Step outside to enjoy low-maintenance landscaping designed for effortless beauty year-round. The 3-car garage delivers plenty of room for vehicles, tools, and storage.
Zillow last checked: 8 hours ago
Listing updated: August 25, 2025 at 12:45am
Listed by:
Dana Davenport 360-609-7548,
Windermere Northwest Living
Bought with:
Colby Whitton, 139153
Works Real Estate
Source: RMLS (OR),MLS#: 179316846
Facts & features
Interior
Bedrooms & bathrooms
- Bedrooms: 4
- Bathrooms: 3
- Full bathrooms: 3
- Main level bathrooms: 3
Primary bedroom
- Features: Ceiling Fan, Bathtub, Double Sinks, Walkin Closet, Walkin Shower
- Level: Main
Bedroom 2
- Features: Closet, Wallto Wall Carpet
- Level: Main
Bedroom 3
- Features: Closet, Wallto Wall Carpet
- Level: Main
Dining room
- Features: Nook, Engineered Hardwood, Wet Bar
- Level: Main
Family room
- Level: Main
Kitchen
- Features: Gas Appliances, Island, Pantry, Engineered Hardwood
- Level: Main
Living room
- Features: Ceiling Fan, Fireplace Insert, Engineered Hardwood
- Level: Main
Heating
- Forced Air
Cooling
- Central Air
Appliances
- Included: Disposal, Free-Standing Gas Range, Microwave, Gas Appliances, Gas Water Heater
- Laundry: Laundry Room
Features
- High Ceilings, Quartz, Soaking Tub, Bathroom, Walk-In Closet(s), Closet, Nook, Wet Bar, Kitchen Island, Pantry, Ceiling Fan(s), Bathtub, Double Vanity, Walkin Shower
- Flooring: Engineered Hardwood, Wall to Wall Carpet
- Windows: Vinyl Frames
- Basement: Crawl Space
- Number of fireplaces: 1
- Fireplace features: Gas, Insert
Interior area
- Total structure area: 2,692
- Total interior livable area: 2,692 sqft
Property
Parking
- Total spaces: 3
- Parking features: Driveway, Garage Door Opener, Attached
- Attached garage spaces: 3
- Has uncovered spaces: Yes
Accessibility
- Accessibility features: Main Floor Bedroom Bath, Minimal Steps, Accessibility
Features
- Levels: Two
- Stories: 1
- Patio & porch: Patio, Porch
- Exterior features: Yard
Lot
- Size: 6,534 sqft
- Features: Cul-De-Sac, Level, Sprinkler, SqFt 5000 to 6999
Details
- Parcel number: 986048963
Construction
Type & style
- Home type: SingleFamily
- Property subtype: Residential, Single Family Residence
Materials
- Cement Siding, Stone
- Foundation: Concrete Perimeter
- Roof: Composition
Condition
- Resale
- New construction: No
- Year built: 2021
Utilities & green energy
- Gas: Gas
- Sewer: Public Sewer
- Water: Public
- Utilities for property: Cable Connected
Community & neighborhood
Location
- Region: Ridgefield
HOA & financial
HOA
- Has HOA: Yes
- HOA fee: $72 monthly
- Amenities included: Front Yard Landscaping, Management
Other
Other facts
- Listing terms: Cash,Conventional,FHA,VA Loan
- Road surface type: Paved
Price history
| Date | Event | Price |
|---|---|---|
| 8/1/2025 | Sold | $735,000-2%$273/sqft |
Source: | ||
| 7/11/2025 | Pending sale | $749,998$279/sqft |
Source: | ||
| 6/19/2025 | Listed for sale | $749,998+32.5%$279/sqft |
Source: | ||
| 7/19/2021 | Sold | $566,075$210/sqft |
Source: Public Record Report a problem | ||
Public tax history
| Year | Property taxes | Tax assessment |
|---|---|---|
| 2024 | $6,235 +5.2% | $704,045 -1.3% |
| 2023 | $5,925 +12.8% | $712,981 +10.1% |
| 2022 | $5,255 +252.1% | $647,415 +14.4% |
Find assessor info on the county website
Neighborhood: 98642
Nearby schools
GreatSchools rating
- 6/10Sunset Ridge Intermediate SchoolGrades: 5-6Distance: 1.2 mi
- 6/10View Ridge Middle SchoolGrades: 7-8Distance: 1.2 mi
- 7/10Ridgefield High SchoolGrades: 9-12Distance: 1 mi
Schools provided by the listing agent
- Elementary: Union Ridge
- Middle: View Ridge
- High: Ridgefield
Source: RMLS (OR). This data may not be complete. We recommend contacting the local school district to confirm school assignments for this home.
Get a cash offer in 3 minutes
Find out how much your home could sell for in as little as 3 minutes with a no-obligation cash offer.
Estimated market value
$725,500
Get a cash offer in 3 minutes
Find out how much your home could sell for in as little as 3 minutes with a no-obligation cash offer.
Estimated market value
$725,500
