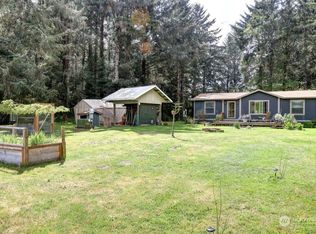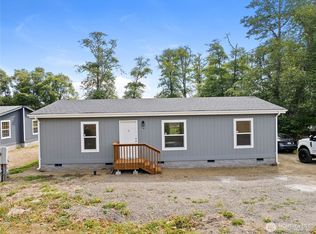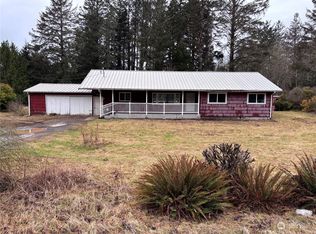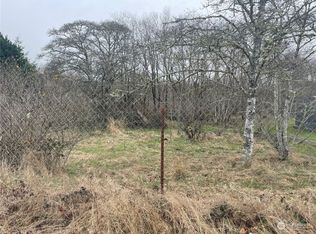Sold
Listed by:
Sondra Eaton,
Lighthouse Realty
Bought with: Discover NW Realty Group
$420,000
4905 Sandridge Road, Long Beach, WA 98631
3beds
1,584sqft
Manufactured On Land
Built in 1977
4.11 Acres Lot
$426,700 Zestimate®
$265/sqft
$1,911 Estimated rent
Home value
$426,700
Estimated sales range
Not available
$1,911/mo
Zestimate® history
Loading...
Owner options
Explore your selling options
What's special
Private, beautiful home on 4 acres with 4-bay shop, huge fenced in garden, chicken coop and green house. This home has so much pride of ownership! Lovely front deck for the sunny days ahead Living room and a large den that can also accommodate an office. Spacious primary bedroom with sunk in tub and walk in shower. 2 additional bedrooms and a full bath make this home just right! 4-bay shop/garage has a studio that was used for pottery, so bring your your artistic ideas with you! Lots of room in shop for your RV, tools, cars and more! Guest room upstairs in shop w/bathroom. The home sits back away from the road so all you hear are the birds chirping and the sound of the ocean! This home has it all and it won't last on the market long!
Zillow last checked: 8 hours ago
Listing updated: June 28, 2024 at 01:15pm
Listed by:
Sondra Eaton,
Lighthouse Realty
Bought with:
Jeff Elwell, 132984
Discover NW Realty Group
Source: NWMLS,MLS#: 2235750
Facts & features
Interior
Bedrooms & bathrooms
- Bedrooms: 3
- Bathrooms: 2
- Full bathrooms: 2
- Main level bathrooms: 2
- Main level bedrooms: 3
Primary bedroom
- Level: Main
Bedroom
- Level: Main
Bedroom
- Level: Main
Bathroom full
- Level: Main
Bathroom full
- Level: Main
Dining room
- Level: Main
Entry hall
- Level: Main
Family room
- Level: Main
Kitchen without eating space
- Level: Main
Living room
- Level: Lower
Utility room
- Level: Main
Heating
- Forced Air
Cooling
- None
Appliances
- Included: Dishwashers_, Dryer(s), Microwaves_, Refrigerators_, Trash Compactor, Washer(s), Dishwasher(s), Microwave(s), Refrigerator(s), Water Heater: Electric, Water Heater Location: On side of house on north
Features
- Bath Off Primary, Dining Room
- Flooring: Laminate, Vinyl, Carpet
- Windows: Skylight(s)
- Basement: None
- Has fireplace: No
Interior area
- Total structure area: 1,584
- Total interior livable area: 1,584 sqft
Property
Parking
- Total spaces: 3
- Parking features: RV Parking, Detached Carport
- Carport spaces: 3
Features
- Levels: One
- Stories: 1
- Entry location: Main
- Patio & porch: Wall to Wall Carpet, Laminate, Laminate Hardwood, Bath Off Primary, Dining Room, Skylight(s), Water Heater
- Has view: Yes
- View description: Territorial
Lot
- Size: 4.11 Acres
- Dimensions: 207 x 1004
- Features: Secluded, Value In Land, Deck, Fenced-Partially, Green House, High Speed Internet, Outbuildings, Patio, Propane, RV Parking, Shop
- Residential vegetation: Fruit Trees, Garden Space
Details
- Parcel number: 10112142179
- Zoning description: Rural Residential,Jurisdiction: County
- Special conditions: Standard
Construction
Type & style
- Home type: MobileManufactured
- Property subtype: Manufactured On Land
Materials
- Metal/Vinyl
- Foundation: Block, Tie Down
- Roof: Composition
Condition
- Year built: 1977
Utilities & green energy
- Electric: Company: PUD#2
- Sewer: Septic Tank
- Water: Public, Company: Long Beach Water
- Utilities for property: Spectrum, Spectrum
Community & neighborhood
Location
- Region: Long Beach
- Subdivision: Long Beach
Other
Other facts
- Body type: Double Wide
- Listing terms: Cash Out,Conventional
- Cumulative days on market: 334 days
Price history
| Date | Event | Price |
|---|---|---|
| 6/26/2024 | Sold | $420,000+0.5%$265/sqft |
Source: | ||
| 5/15/2024 | Pending sale | $418,000$264/sqft |
Source: | ||
| 5/10/2024 | Listed for sale | $418,000$264/sqft |
Source: | ||
Public tax history
| Year | Property taxes | Tax assessment |
|---|---|---|
| 2024 | $2,590 +19.5% | $353,600 +15.4% |
| 2023 | $2,168 +10.9% | $306,500 +69.5% |
| 2022 | $1,954 +0.9% | $180,800 +15% |
Find assessor info on the county website
Neighborhood: 98631
Nearby schools
GreatSchools rating
- NALong Beach Elementary SchoolGrades: K-2Distance: 0.8 mi
- 3/10Hilltop SchoolGrades: 6-8Distance: 1.7 mi
- 5/10Ilwaco Sr High SchoolGrades: 9-12Distance: 1.7 mi
Schools provided by the listing agent
- Elementary: Long Beach Elem
- Middle: Ilwaco Jnr High
- High: Ilwaco Snr High
Source: NWMLS. This data may not be complete. We recommend contacting the local school district to confirm school assignments for this home.



