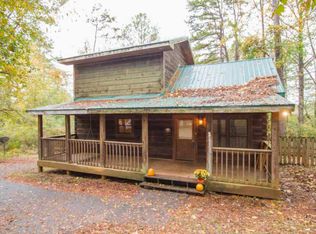Sold for $237,500
$237,500
4905 Slater Rd, Anderson, SC 29621
3beds
1,236sqft
Single Family Residence
Built in 2002
1.07 Acres Lot
$258,600 Zestimate®
$192/sqft
$1,438 Estimated rent
Home value
$258,600
$246,000 - $272,000
$1,438/mo
Zestimate® history
Loading...
Owner options
Explore your selling options
What's special
This delightful single-family home offers a perfect blend of comfort, style, and privacy. With 3 bedrooms and 2 full bathrooms, this property features a well-designed split floor plan, a built-in desk area for added convenience, and a laundry room for practicality. Enjoy the abundance of natural light throughout the approximately 1,240 sqft space, complemented by updated Luxury Vinyl Plank (LVP) flooring for a modern touch. The primary suite is your private retreat, with the en suite bathroom containing a separate jetted tub and shower. Step into the fenced-in backyard as well as a workshop/storage room for your DIY projects. Recent upgrades include a new HVAC system, water heater, and stylish LVP flooring. Conveniently located in Anderson County, this home provides easy access to shopping and dining in both Anderson and Pendleton. Zoned for Anderson school district 4 (Pendleton schools). Refrigerator, washer, and dryer will convey. Don't miss the chance to make 4905 Slater Rd your new address—schedule a showing today and experience the charm of this inviting home at an excellent price point! Any measurements that are important to buyer should be measured by buyer or buyer's agent, as all provided are approximations.
Zillow last checked: 8 hours ago
Listing updated: October 09, 2024 at 06:49am
Listed by:
Arden Stelly 864-221-4943,
BHHS C Dan Joyner - Anderson
Bought with:
Tim Moriarty, 93980
Western Upstate Keller William
Source: WUMLS,MLS#: 20268457 Originating MLS: Western Upstate Association of Realtors
Originating MLS: Western Upstate Association of Realtors
Facts & features
Interior
Bedrooms & bathrooms
- Bedrooms: 3
- Bathrooms: 2
- Full bathrooms: 2
- Main level bathrooms: 2
- Main level bedrooms: 3
Primary bedroom
- Level: Main
- Dimensions: 11x16
Bedroom 2
- Level: Main
- Dimensions: 10x10
Bedroom 3
- Level: Main
- Dimensions: 11x10
Primary bathroom
- Level: Main
- Dimensions: 7x11
Dining room
- Level: Main
- Dimensions: 9x11
Kitchen
- Level: Main
- Dimensions: 8x10
Laundry
- Level: Main
- Dimensions: 6x6
Living room
- Level: Main
- Dimensions: 13x15
Heating
- Central, Electric
Cooling
- Central Air, Electric
Appliances
- Included: Dishwasher, Electric Oven, Electric Range, Electric Water Heater, Microwave, Plumbed For Ice Maker
- Laundry: Washer Hookup, Electric Dryer Hookup
Features
- Ceiling Fan(s), Jetted Tub, Main Level Primary, Separate Shower, Walk-In Closet(s), Workshop
- Flooring: Luxury Vinyl Plank
- Basement: None
Interior area
- Total interior livable area: 1,236 sqft
- Finished area above ground: 1,236
- Finished area below ground: 0
Property
Parking
- Parking features: None, Driveway
Features
- Levels: One
- Stories: 1
- Patio & porch: Patio
- Exterior features: Fence, Patio
- Fencing: Yard Fenced
Lot
- Size: 1.07 Acres
- Features: Level, Not In Subdivision, Outside City Limits, Trees
Details
- Additional parcels included: 003011188
- Parcel number: 1190004010
Construction
Type & style
- Home type: SingleFamily
- Architectural style: Ranch
- Property subtype: Single Family Residence
Materials
- Vinyl Siding
- Foundation: Slab
- Roof: Architectural,Shingle
Condition
- Year built: 2002
Utilities & green energy
- Sewer: Septic Tank
- Water: Public
- Utilities for property: Cable Available, Electricity Available, Phone Available, Septic Available, Water Available
Community & neighborhood
Security
- Security features: Smoke Detector(s)
Location
- Region: Anderson
HOA & financial
HOA
- Has HOA: No
- Services included: None
Other
Other facts
- Listing agreement: Exclusive Right To Sell
Price history
| Date | Event | Price |
|---|---|---|
| 1/12/2024 | Sold | $237,500-1%$192/sqft |
Source: | ||
| 12/9/2023 | Pending sale | $240,000$194/sqft |
Source: BHHS broker feed #1514008 Report a problem | ||
| 12/8/2023 | Contingent | $240,000$194/sqft |
Source: | ||
| 12/1/2023 | Listed for sale | $240,000+12.7%$194/sqft |
Source: | ||
| 11/23/2021 | Sold | $213,000-3.2%$172/sqft |
Source: | ||
Public tax history
| Year | Property taxes | Tax assessment |
|---|---|---|
| 2024 | -- | $8,510 |
| 2023 | $2,830 +2.5% | $8,510 -33.4% |
| 2022 | $2,760 +126.3% | $12,770 +225.8% |
Find assessor info on the county website
Neighborhood: 29621
Nearby schools
GreatSchools rating
- 9/10Mt. Lebanon Elementary SchoolGrades: PK-6Distance: 2.1 mi
- 9/10Riverside Middle SchoolGrades: 7-8Distance: 8.5 mi
- 6/10Pendleton High SchoolGrades: 9-12Distance: 6.9 mi
Schools provided by the listing agent
- Elementary: Mount Lebanon
- Middle: Riverside Middl
- High: Pendleton High
Source: WUMLS. This data may not be complete. We recommend contacting the local school district to confirm school assignments for this home.
Get a cash offer in 3 minutes
Find out how much your home could sell for in as little as 3 minutes with a no-obligation cash offer.
Estimated market value$258,600
Get a cash offer in 3 minutes
Find out how much your home could sell for in as little as 3 minutes with a no-obligation cash offer.
Estimated market value
$258,600
