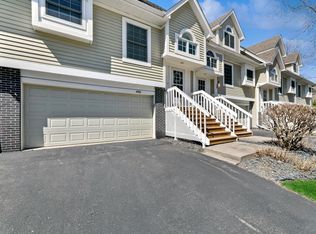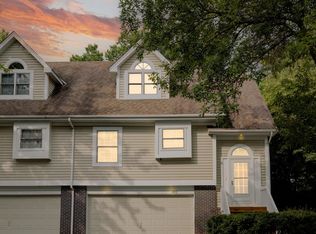Closed
$289,900
4906 Bayswater Rd, Minnetonka, MN 55345
2beds
1,440sqft
Townhouse Side x Side
Built in 1990
1,306.8 Square Feet Lot
$292,100 Zestimate®
$201/sqft
$2,102 Estimated rent
Home value
$292,100
$269,000 - $315,000
$2,102/mo
Zestimate® history
Loading...
Owner options
Explore your selling options
What's special
Refreshed and Relisted Welcome to 4906 Bayswater Road—a meticulously maintained townhome offering modern updates and a coveted location in the heart of Minnetonka. Step inside to discover updated engineered hardwood flooring that seamlessly connects the open concept living and dining areas, and walk out to the nature views from the sun porch,creating an inviting atmosphere for both relaxation and entertainment.
Situated within a community renowned for its natural beauty, this home provides easy access to over 81 miles of maintained trails and 49 community parks, including the expansive Big Willow Park and the scenic Lake Minnetonka Regional Trail. Families will appreciate the proximity to top-rated schools such as Scenic Heights Elementary and Minnetonka High School, both part of a district celebrated for academic excellence and innovative programs.
With convenient access to major highways, shopping centers like Ridgedale Center, and a variety of dining options, this townhome offers the perfect blend of suburban tranquility and urban convenience.Numerous storage areas plus a 25 ft deep garage for ample storage. From the deck, you have direct access to Purgatory Nature Preserve or trail and sidewalk access Lake Minnetonka Regional Trail. The Porch in back is like walking into the woods with the beautiful and serene views.
Zillow last checked: 8 hours ago
Listing updated: December 04, 2025 at 02:57pm
Listed by:
Peter Hiller 651-285-2596,
Keller Williams Integrity Realty,
James P. Hiller 651-983-2442
Bought with:
Cole Hooey
Anderson Realty
Source: NorthstarMLS as distributed by MLS GRID,MLS#: 6731228
Facts & features
Interior
Bedrooms & bathrooms
- Bedrooms: 2
- Bathrooms: 2
- Full bathrooms: 1
- 1/2 bathrooms: 1
Bedroom 1
- Level: Upper
- Area: 180 Square Feet
- Dimensions: 15x12
Bedroom 2
- Level: Upper
- Area: 120 Square Feet
- Dimensions: 12x10
Deck
- Level: Main
- Area: 100 Square Feet
- Dimensions: 10x10
Dining room
- Level: Main
- Area: 99 Square Feet
- Dimensions: 11x9
Other
- Level: Main
- Area: 120 Square Feet
- Dimensions: 12x10
Kitchen
- Level: Main
- Area: 88 Square Feet
- Dimensions: 11x8
Laundry
- Level: Lower
- Area: 77 Square Feet
- Dimensions: 11x7
Living room
- Level: Main
- Area: 352 Square Feet
- Dimensions: 22x16
Heating
- Forced Air
Cooling
- Central Air
Appliances
- Included: Dishwasher, Disposal, Dryer, Exhaust Fan, Gas Water Heater, Microwave, Range, Refrigerator, Washer
Features
- Basement: Block,Drain Tiled,Partial
- Number of fireplaces: 1
- Fireplace features: Gas, Living Room
Interior area
- Total structure area: 1,440
- Total interior livable area: 1,440 sqft
- Finished area above ground: 1,440
- Finished area below ground: 0
Property
Parking
- Total spaces: 2
- Parking features: Attached, Asphalt, Garage, Tuckunder Garage
- Attached garage spaces: 2
- Details: Garage Dimensions (25x17)
Accessibility
- Accessibility features: None
Features
- Levels: Two
- Stories: 2
- Patio & porch: Deck, Porch, Rear Porch
Lot
- Size: 1,306 sqft
Details
- Foundation area: 720
- Parcel number: 2911722230039
- Zoning description: Residential-Single Family
Construction
Type & style
- Home type: Townhouse
- Property subtype: Townhouse Side x Side
- Attached to another structure: Yes
Materials
- Wood Siding, Block
- Roof: Asphalt
Condition
- Age of Property: 35
- New construction: No
- Year built: 1990
Utilities & green energy
- Electric: 100 Amp Service
- Gas: Natural Gas
- Sewer: City Sewer/Connected, City Sewer - In Street
- Water: City Water/Connected, City Water - In Street
Community & neighborhood
Location
- Region: Minnetonka
- Subdivision: Carlysle Place
HOA & financial
HOA
- Has HOA: Yes
- HOA fee: $494 monthly
- Services included: Cable TV, Hazard Insurance, Internet, Lawn Care, Maintenance Grounds, Professional Mgmt, Trash, Snow Removal
- Association name: First Service Residential
- Association phone: 952-277-2722
Price history
| Date | Event | Price |
|---|---|---|
| 12/4/2025 | Sold | $289,900$201/sqft |
Source: | ||
| 11/24/2025 | Pending sale | $289,900$201/sqft |
Source: | ||
| 10/23/2025 | Price change | $289,900-3.4%$201/sqft |
Source: | ||
| 9/25/2025 | Price change | $300,000-3.2%$208/sqft |
Source: | ||
| 9/10/2025 | Price change | $310,000-1.6%$215/sqft |
Source: | ||
Public tax history
| Year | Property taxes | Tax assessment |
|---|---|---|
| 2025 | $3,763 +1% | $304,300 +1.3% |
| 2024 | $3,724 +5.9% | $300,500 -1.5% |
| 2023 | $3,516 +4.4% | $305,200 +6.1% |
Find assessor info on the county website
Neighborhood: 55345
Nearby schools
GreatSchools rating
- 8/10Clear Springs Elementary SchoolGrades: K-5Distance: 1.1 mi
- 8/10Minnetonka West Middle SchoolGrades: 6-8Distance: 4.5 mi
- 10/10Minnetonka Senior High SchoolGrades: 9-12Distance: 0.7 mi
Get a cash offer in 3 minutes
Find out how much your home could sell for in as little as 3 minutes with a no-obligation cash offer.
Estimated market value$292,100
Get a cash offer in 3 minutes
Find out how much your home could sell for in as little as 3 minutes with a no-obligation cash offer.
Estimated market value
$292,100

