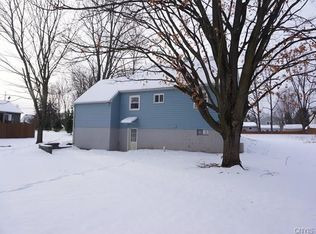Closed
$285,000
4906 Bear Rd, Liverpool, NY 13088
3beds
1,824sqft
Single Family Residence
Built in 1993
0.53 Acres Lot
$343,500 Zestimate®
$156/sqft
$2,796 Estimated rent
Home value
$343,500
$326,000 - $361,000
$2,796/mo
Zestimate® history
Loading...
Owner options
Explore your selling options
What's special
This two-story home offers everything you've been searching for! Make your way inside and feel instantly at-home. The first floor features a tastefully done eat-in kitchen with wood cabinets, granite counter tops, stainless steel appliances, and peninsula with barstool seating. Step down into the cozy living room off the kitchen or make your way out to the three-season sunroom where you can enjoy warm summer evenings or your morning cup of coffee! The first floor also has a convenient half-bath, two large closets, and two additional rooms currently used as a formal dining room and separate sitting area, but the options for use are endless! Head upstairs to the second floor, featuring the primary bedroom with an en-suite bathroom and walk-in closet, two more good-sized bedrooms and a separate full bathroom. The basement is fully finished with room for a home gym and entertainment space in one half and built-in laundry and folding area on the other. If you can't find enough space to entertain indoors, head outside onto your large deck overlooking the fully-fenced yard with a raised-bed garden and shed to store all your lawn equipment out of the garage! Book your showing today!
Zillow last checked: 8 hours ago
Listing updated: December 22, 2023 at 10:00am
Listed by:
Holly Glor 315-559-2162,
Kirnan Real Estate
Bought with:
William Beacham, 10401319999
MyTown Realty LLC
Source: NYSAMLSs,MLS#: S1504561 Originating MLS: Syracuse
Originating MLS: Syracuse
Facts & features
Interior
Bedrooms & bathrooms
- Bedrooms: 3
- Bathrooms: 3
- Full bathrooms: 2
- 1/2 bathrooms: 1
- Main level bathrooms: 1
Heating
- Gas, Forced Air
Cooling
- Central Air
Appliances
- Included: Dryer, Dishwasher, Disposal, Gas Oven, Gas Range, Gas Water Heater, Microwave, Refrigerator, Washer
- Laundry: In Basement
Features
- Den, Separate/Formal Dining Room, Entrance Foyer, Eat-in Kitchen, Separate/Formal Living Room, Granite Counters, Home Office, Pantry, Storage, Bath in Primary Bedroom
- Flooring: Carpet, Hardwood, Tile, Varies, Vinyl
- Basement: Full,Finished
- Has fireplace: No
Interior area
- Total structure area: 1,824
- Total interior livable area: 1,824 sqft
Property
Parking
- Total spaces: 2
- Parking features: Attached, Garage, Driveway, Garage Door Opener
- Attached garage spaces: 2
Features
- Levels: Two
- Stories: 2
- Patio & porch: Deck
- Exterior features: Blacktop Driveway, Deck, Fully Fenced
- Fencing: Full
Lot
- Size: 0.53 Acres
- Dimensions: 130 x 176
- Features: Near Public Transit
Details
- Additional structures: Shed(s), Storage
- Parcel number: 31248909600000180010010000
- Special conditions: Standard
Construction
Type & style
- Home type: SingleFamily
- Architectural style: Two Story
- Property subtype: Single Family Residence
Materials
- Vinyl Siding
- Foundation: Poured
- Roof: Asphalt
Condition
- Resale
- Year built: 1993
Utilities & green energy
- Sewer: Connected
- Water: Connected, Public
- Utilities for property: High Speed Internet Available, Sewer Connected, Water Connected
Community & neighborhood
Location
- Region: Liverpool
Other
Other facts
- Listing terms: Cash,Conventional,FHA,VA Loan
Price history
| Date | Event | Price |
|---|---|---|
| 12/22/2023 | Sold | $285,000-5%$156/sqft |
Source: | ||
| 11/3/2023 | Pending sale | $299,900$164/sqft |
Source: | ||
| 10/28/2023 | Contingent | $299,900$164/sqft |
Source: | ||
| 10/16/2023 | Listed for sale | $299,900$164/sqft |
Source: | ||
| 10/2/2023 | Listing removed | -- |
Source: | ||
Public tax history
| Year | Property taxes | Tax assessment |
|---|---|---|
| 2024 | -- | $6,700 |
| 2023 | -- | $6,700 |
| 2022 | -- | $6,700 |
Find assessor info on the county website
Neighborhood: 13088
Nearby schools
GreatSchools rating
- NADonlin Drive Elementary SchoolGrades: K-2Distance: 1.1 mi
- 5/10Chestnut Hill Middle SchoolGrades: 6-8Distance: 2.6 mi
- 6/10Liverpool High SchoolGrades: 9-12Distance: 2.3 mi
Schools provided by the listing agent
- District: North Syracuse
Source: NYSAMLSs. This data may not be complete. We recommend contacting the local school district to confirm school assignments for this home.
