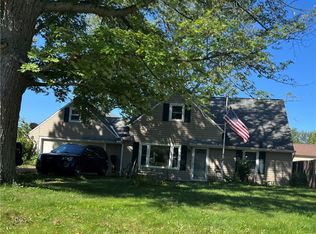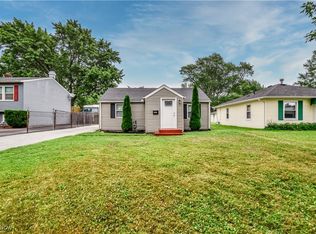Sold for $190,000
$190,000
4906 Orchard Rd, Mentor, OH 44060
2beds
--sqft
Single Family Residence
Built in 1993
7,405.2 Square Feet Lot
$187,600 Zestimate®
$--/sqft
$1,487 Estimated rent
Home value
$187,600
$178,000 - $197,000
$1,487/mo
Zestimate® history
Loading...
Owner options
Explore your selling options
What's special
Charming Cape Cod home for sale-just minutes from Mentor Headlands Beach! Fall on love with this adorable 2-bedroom Cape Cod located just minutes from the sandy shores of Mentor Headlands Beach and a quick dive to all the shopping and dining conveniences you could want! HOME FEATURES : Cozy and inviting 2 bedrooms, Light-filled living spaces with classic Cape Cod charm, Main floor , all new flooring and freshly painted walls. Beautiful, private backyard oasis featuring a spacious deck , a lovely gazebo, and a flower garden. Detached garage with bonus storage space above, additional storage behind the garage-perfect for your lawn and gardening tools. Whether your looking for a relaxing retreat, a starter home, or the perfect place to downsize, this home offers peace, privacy, and proximity to everything that makes Mentor Special. All new flooring and fresh paint on 1st floor. Just minutes from the mall shops, restaurants, and more!!! Contact us today to schedule a private tour and make this charming Cape Cod your new Home!!!
Zillow last checked: 8 hours ago
Listing updated: August 27, 2025 at 12:12pm
Listing Provided by:
Linda J Park 440-576-7355 info@assuredrealestateoh.com,
Assured Real Estate
Bought with:
Claire Jazbec, 2018000956
Keller Williams Greater Cleveland Northeast
Aaron Jazbec, 2020004794
Keller Williams Greater Cleveland Northeast
Source: MLS Now,MLS#: 5139456 Originating MLS: Ashtabula County REALTORS
Originating MLS: Ashtabula County REALTORS
Facts & features
Interior
Bedrooms & bathrooms
- Bedrooms: 2
- Bathrooms: 2
- Full bathrooms: 1
- 1/2 bathrooms: 1
- Main level bathrooms: 1
Primary bedroom
- Description: Flooring: Carpet
- Level: Second
- Dimensions: 13 x 9
Bedroom
- Description: Flooring: Carpet
- Level: Second
- Dimensions: 10 x 12
Bathroom
- Description: Spacious Full bath on main floor. all new flooring and freshly painted walls.,Flooring: Luxury Vinyl Tile
- Level: First
Bathroom
- Description: Spacious 1/2 bath,Flooring: Luxury Vinyl Tile
- Level: Second
Eat in kitchen
- Description: All new flooring and freshly painted walls.,Flooring: Luxury Vinyl Tile
- Level: First
- Dimensions: 14 x 10
Living room
- Description: All new flooring and freshly painted walls.,Flooring: Luxury Vinyl Tile
- Level: First
- Dimensions: 21 x 10
Heating
- Gas
Cooling
- Window Unit(s)
Appliances
- Included: Microwave, Range, Refrigerator
- Laundry: Electric Dryer Hookup
Features
- Ceiling Fan(s), Natural Woodwork
- Has basement: No
- Has fireplace: No
Property
Parking
- Total spaces: 1
- Parking features: Driveway, Detached, Garage Faces Front, Garage, Garage Door Opener
- Garage spaces: 1
Features
- Levels: One and One Half
- Patio & porch: Covered, Deck, Front Porch
- Exterior features: Garden, Private Yard
- Fencing: Back Yard
Lot
- Size: 7,405 sqft
- Features: Back Yard, Front Yard, Garden, Landscaped
Details
- Additional structures: Garage(s)
- Parcel number: 16D111O000190
Construction
Type & style
- Home type: SingleFamily
- Architectural style: Cape Cod
- Property subtype: Single Family Residence
Materials
- Vinyl Siding
- Foundation: Block, Slab
- Roof: Asphalt
Condition
- Year built: 1993
Utilities & green energy
- Sewer: Public Sewer
- Water: Public
Community & neighborhood
Security
- Security features: Carbon Monoxide Detector(s), Smoke Detector(s)
Location
- Region: Mentor
- Subdivision: Mentor Headlands Park
Price history
| Date | Event | Price |
|---|---|---|
| 8/22/2025 | Sold | $190,000-9.5% |
Source: | ||
| 8/19/2025 | Pending sale | $209,900 |
Source: | ||
| 7/24/2025 | Contingent | $209,900 |
Source: | ||
| 7/15/2025 | Listed for sale | $209,900+2.9% |
Source: | ||
| 2/23/2025 | Listing removed | $204,000 |
Source: | ||
Public tax history
| Year | Property taxes | Tax assessment |
|---|---|---|
| 2024 | $2,404 +1.4% | $62,810 +21.4% |
| 2023 | $2,372 -0.5% | $51,750 |
| 2022 | $2,384 -0.3% | $51,750 |
Find assessor info on the county website
Neighborhood: 44060
Nearby schools
GreatSchools rating
- 5/10Sterling Morton Elementary SchoolGrades: K-5Distance: 0.8 mi
- 7/10Shore Middle SchoolGrades: 6-8Distance: 2 mi
- 8/10Mentor High SchoolGrades: 9-12Distance: 3.1 mi
Schools provided by the listing agent
- District: Mentor EVSD - 4304
Source: MLS Now. This data may not be complete. We recommend contacting the local school district to confirm school assignments for this home.

Get pre-qualified for a loan
At Zillow Home Loans, we can pre-qualify you in as little as 5 minutes with no impact to your credit score.An equal housing lender. NMLS #10287.

