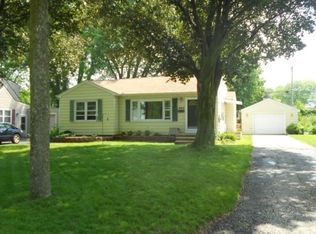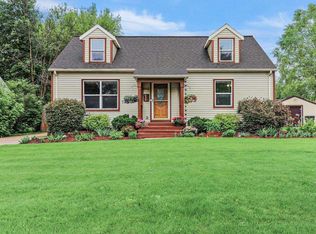Closed
$445,000
4906 Shore Acres Road, Monona, WI 53716
4beds
1,381sqft
Single Family Residence
Built in 1949
8,276.4 Square Feet Lot
$480,900 Zestimate®
$322/sqft
$2,511 Estimated rent
Home value
$480,900
$457,000 - $505,000
$2,511/mo
Zestimate® history
Loading...
Owner options
Explore your selling options
What's special
Welcome home to this charming 4 BR/1.5 BA Cape Cod style home situated on a great lot in the heart of Monona! Enjoy cooking & entertaining in the expansive kitchen w/ new appliances & adjoining dining space w/ access directly to your private backyard. Original refinished hardwood floors flow throughout the main floor living room & 2 bedrooms. Upstairs find an add'l 2 bedroom w/ a large primary feat. oversized closet, its own AC/heat unit, & tastefully updated 1/2 bath. The breezeway & attached garage combine to provide a fantastic mudroom and entry area for the house. You?ll love the short walk to several parks, schools, bike paths, Lake Monona & more! Since 2019: new roof, all new exterior doors, & fresh paint throughout. See docs for more info! Basic UHP Home Warranty included
Zillow last checked: 8 hours ago
Listing updated: April 17, 2024 at 08:14pm
Listed by:
Dan Tenney Offic:608-709-9886,
MHB Real Estate
Bought with:
Riley Rathke
Source: WIREX MLS,MLS#: 1971099 Originating MLS: South Central Wisconsin MLS
Originating MLS: South Central Wisconsin MLS
Facts & features
Interior
Bedrooms & bathrooms
- Bedrooms: 4
- Bathrooms: 2
- Full bathrooms: 1
- 1/2 bathrooms: 1
- Main level bedrooms: 2
Primary bedroom
- Level: Main
- Area: 132
- Dimensions: 12 x 11
Bedroom 2
- Level: Main
- Area: 77
- Dimensions: 7 x 11
Bedroom 3
- Level: Upper
- Area: 187
- Dimensions: 17 x 11
Bedroom 4
- Level: Upper
- Area: 195
- Dimensions: 15 x 13
Bathroom
- Features: Shower on Lower, At least 1 Tub, No Master Bedroom Bath
Kitchen
- Level: Main
- Area: 221
- Dimensions: 13 x 17
Living room
- Level: Main
- Area: 168
- Dimensions: 12 x 14
Heating
- Natural Gas, Forced Air, Zoned
Cooling
- Central Air
Appliances
- Included: Range/Oven, Refrigerator, Dishwasher, Microwave, Disposal, Washer, Dryer, Water Softener
Features
- High Speed Internet, Breakfast Bar
- Flooring: Wood or Sim.Wood Floors
- Basement: Full
Interior area
- Total structure area: 1,381
- Total interior livable area: 1,381 sqft
- Finished area above ground: 1,381
- Finished area below ground: 0
Property
Parking
- Total spaces: 1
- Parking features: 1 Car, Attached
- Attached garage spaces: 1
Features
- Levels: One and One Half,Two
- Stories: 1
- Patio & porch: Patio
Lot
- Size: 8,276 sqft
- Features: Sidewalks
Details
- Parcel number: 071017435550
- Zoning: Res
- Special conditions: Arms Length
Construction
Type & style
- Home type: SingleFamily
- Architectural style: Cape Cod
- Property subtype: Single Family Residence
Materials
- Vinyl Siding
Condition
- 21+ Years
- New construction: No
- Year built: 1949
Utilities & green energy
- Sewer: Public Sewer
- Water: Public
- Utilities for property: Cable Available
Community & neighborhood
Location
- Region: Monona
- Subdivision: Homestead Highlands 3rd Addn
- Municipality: Monona
Price history
| Date | Event | Price |
|---|---|---|
| 4/16/2024 | Sold | $445,000+8.6%$322/sqft |
Source: | ||
| 2/24/2024 | Pending sale | $409,900$297/sqft |
Source: | ||
| 2/20/2024 | Listed for sale | $409,900+46.4%$297/sqft |
Source: | ||
| 3/20/2020 | Sold | $280,000-6.6%$203/sqft |
Source: Public Record Report a problem | ||
| 3/5/2020 | Pending sale | $299,900$217/sqft |
Source: JSM, Realtors #1868157 Report a problem | ||
Public tax history
| Year | Property taxes | Tax assessment |
|---|---|---|
| 2024 | $7,178 +12.4% | $429,000 +17.1% |
| 2023 | $6,387 +14.2% | $366,400 +15.9% |
| 2022 | $5,591 +5.8% | $316,000 +12.9% |
Find assessor info on the county website
Neighborhood: 53716
Nearby schools
GreatSchools rating
- 7/10Winnequah SchoolGrades: PK-5Distance: 0.4 mi
- 3/10Glacial Drumlin SchoolGrades: 6-8Distance: 5.7 mi
- 7/10Monona Grove High SchoolGrades: 9-12Distance: 0.5 mi
Schools provided by the listing agent
- High: Monona Grove
- District: Monona Grove
Source: WIREX MLS. This data may not be complete. We recommend contacting the local school district to confirm school assignments for this home.
Get pre-qualified for a loan
At Zillow Home Loans, we can pre-qualify you in as little as 5 minutes with no impact to your credit score.An equal housing lender. NMLS #10287.
Sell for more on Zillow
Get a Zillow Showcase℠ listing at no additional cost and you could sell for .
$480,900
2% more+$9,618
With Zillow Showcase(estimated)$490,518

