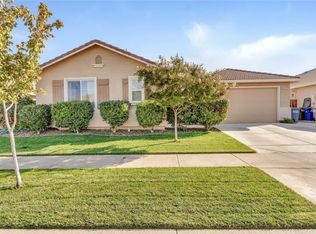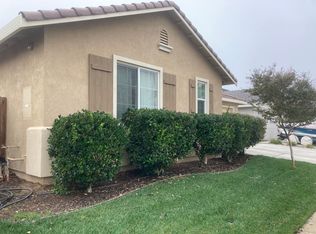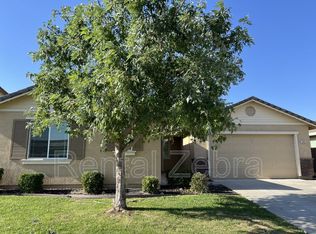Sold for $460,000
Listing Provided by:
Rhonda Koch DRE #00939021 209-814-1193,
BHHS Drysdale Properties, Merced
Bought with: Realty Executives Of Northern California
$460,000
4907 Durant Way, Merced, CA 95348
3beds
1,934sqft
Single Family Residence
Built in 2015
6,825 Square Feet Lot
$453,300 Zestimate®
$238/sqft
$2,392 Estimated rent
Home value
$453,300
$408,000 - $503,000
$2,392/mo
Zestimate® history
Loading...
Owner options
Explore your selling options
What's special
Built in 2015, this property benefits from contemporary construction standards and design aesthetics. Open floor plan, 9ft ceilings, energy efficient appliances, and modern finishes make this 1934sf home with 3 bedrooms 2 full baths with a 2 car garage on a generous 6,825sf lot, appealing. A beautifully designed kitchen, which opens to the family room. The kitchen is equipped with granite countertops, a large preparation island with dining bar, and a generous pantry. Extensive hardscaping in the rear yard, makes for a perfect entertainment environment and very easy maintenance. This newly listed single-story home presents an exceptional opportunity for potential buyers and investors alike. With its' modern design and spacious layout and proximity to Merced College and the University of Merced, the property stands out in a growing real estate market. As Merced continues to grow and attract new residents, this home represents not just a living space, but a strategic investment in a community on the rise. The intersection of quality housing and educational opportunity makes this property a compelling choice for those looking to establish roots in a vibrant and expanding environment.
Zillow last checked: 8 hours ago
Listing updated: July 31, 2025 at 04:55pm
Listing Provided by:
Rhonda Koch DRE #00939021 209-814-1193,
BHHS Drysdale Properties, Merced
Bought with:
Filiberto Villanueva, DRE #01418106
Realty Executives Of Northern California
Source: CRMLS,MLS#: MC25041967 Originating MLS: California Regional MLS
Originating MLS: California Regional MLS
Facts & features
Interior
Bedrooms & bathrooms
- Bedrooms: 3
- Bathrooms: 2
- Full bathrooms: 2
- Main level bathrooms: 2
- Main level bedrooms: 3
Primary bedroom
- Features: Main Level Primary
Bedroom
- Features: All Bedrooms Down
Bathroom
- Features: Bathtub, Separate Shower, Tile Counters
Kitchen
- Features: Granite Counters, Kitchen/Family Room Combo
Heating
- Central
Cooling
- Central Air
Appliances
- Included: Gas Range, Refrigerator, Range Hood, Tankless Water Heater
- Laundry: Inside, Laundry Room
Features
- Breakfast Bar, Breakfast Area, Granite Counters, High Ceilings, Open Floorplan, Pantry, Unfurnished, All Bedrooms Down, Main Level Primary
- Flooring: Carpet, Tile, Vinyl
- Has fireplace: No
- Fireplace features: None
- Common walls with other units/homes: No Common Walls
Interior area
- Total interior livable area: 1,934 sqft
Property
Parking
- Total spaces: 4
- Parking features: Concrete, Driveway Down Slope From Street, Driveway, Garage Faces Front, Garage
- Attached garage spaces: 2
- Uncovered spaces: 2
Features
- Levels: One
- Stories: 1
- Entry location: Front
- Patio & porch: Concrete, Covered, Front Porch, Open, Patio
- Pool features: None
- Spa features: None
- Has view: Yes
- View description: Neighborhood
Lot
- Size: 6,825 sqft
- Features: Back Yard, Front Yard, Sprinklers In Front, Level
Details
- Parcel number: 224130032
- Special conditions: Standard
Construction
Type & style
- Home type: SingleFamily
- Architectural style: Contemporary
- Property subtype: Single Family Residence
Materials
- Frame, Stucco
- Foundation: Slab
- Roof: Tile
Condition
- New construction: No
- Year built: 2015
Details
- Builder model: Plan 1
- Builder name: Garden Stone LP
Utilities & green energy
- Electric: 220 Volts in Laundry
- Sewer: Public Sewer
- Water: Public
- Utilities for property: Electricity Available, Sewer Connected, Water Connected
Community & neighborhood
Security
- Security features: Carbon Monoxide Detector(s), Fire Sprinkler System
Community
- Community features: Street Lights, Sidewalks
Location
- Region: Merced
Other
Other facts
- Listing terms: Cash,Conventional,FHA
- Road surface type: Paved
Price history
| Date | Event | Price |
|---|---|---|
| 7/31/2025 | Sold | $460,000-3.2%$238/sqft |
Source: | ||
| 7/12/2025 | Pending sale | $475,000$246/sqft |
Source: | ||
| 6/20/2025 | Price change | $475,000-3.1%$246/sqft |
Source: | ||
| 3/1/2025 | Listed for sale | $490,000+77.2%$253/sqft |
Source: | ||
| 7/18/2019 | Listing removed | $1,450$1/sqft |
Source: Gonella Property Management Report a problem | ||
Public tax history
| Year | Property taxes | Tax assessment |
|---|---|---|
| 2025 | $5,320 +4.4% | $326,958 +2% |
| 2024 | $5,095 +1.6% | $320,548 +2% |
| 2023 | $5,017 +1.8% | $314,263 +2% |
Find assessor info on the county website
Neighborhood: 95348
Nearby schools
GreatSchools rating
- 6/10Allan Peterson Elementary SchoolGrades: K-6Distance: 2.3 mi
- 4/10Herbert H. Cruickshank Middle SchoolGrades: 7-8Distance: 1.5 mi
- 6/10El Capitan HighGrades: 9-12Distance: 0.6 mi
Schools provided by the listing agent
- Elementary: Merced
- Middle: Merced City
- High: Merced Union
Source: CRMLS. This data may not be complete. We recommend contacting the local school district to confirm school assignments for this home.
Get pre-qualified for a loan
At Zillow Home Loans, we can pre-qualify you in as little as 5 minutes with no impact to your credit score.An equal housing lender. NMLS #10287.


