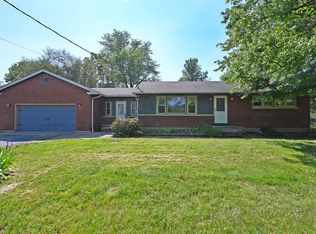Sold for $490,000 on 10/17/25
$490,000
4907 Limaburg Rd, Burlington, KY 41005
3beds
--sqft
Single Family Residence, Residential
Built in ----
3 Acres Lot
$506,700 Zestimate®
$--/sqft
$2,241 Estimated rent
Home value
$506,700
$481,000 - $532,000
$2,241/mo
Zestimate® history
Loading...
Owner options
Explore your selling options
What's special
Your Own Slice of Paradise Awaits! Looking for space to spread out while staying close to everything? Look no further! This stunning 3-bedroom, 2-bath home offers the perfect blend of comfort, style, and functionality—all set on 3 beautiful acres. Step inside to find a fully updated kitchen featuring stainless steel appliances, open shelving, and a convenient pot filler above the stove—designed for both form and function. Both bathrooms have been tastefully renovated with luxurious finishes. Recent upgrades include: New siding and roof, LVT flooring throughout the first two levels, New patio for outdoor entertaining
and Stylish sliding barn doors. The partially finished basement includes a bonus room currently being used as a 4th bedroom—perfect for guests, an office, or a playroom. Need extra storage or workspace? The impressive 30x60 outbuilding is fully equipped with electricity, a water spigot, and concrete floors—ideal for storing all your toys or taking on big projects. And that's not all—this property has even more to offer. Come see it for yourself today!
Zillow last checked: 8 hours ago
Listing updated: November 16, 2025 at 10:17pm
Listed by:
Dawn Sheanshang 859-322-4636,
Huff Realty - Ft. Mitchell
Bought with:
Sara Setters, 222989
Wyndham Lyons Realty Ser LLC
Source: NKMLS,MLS#: 635010
Facts & features
Interior
Bedrooms & bathrooms
- Bedrooms: 3
- Bathrooms: 2
- Full bathrooms: 2
Primary bedroom
- Features: Ceiling Fan(s), Luxury Vinyl Flooring
- Level: Second
- Area: 204
- Dimensions: 17 x 12
Bedroom 2
- Features: Luxury Vinyl Flooring
- Level: Second
- Area: 132
- Dimensions: 11 x 12
Bedroom 3
- Features: Luxury Vinyl Flooring
- Level: Second
- Area: 120
- Dimensions: 10 x 12
Dining room
- Features: Luxury Vinyl Flooring
- Level: First
- Area: 144
- Dimensions: 12 x 12
Kitchen
- Features: Eat-in Kitchen, Wood Cabinets, Recessed Lighting, Luxury Vinyl Flooring
- Level: First
- Area: 192
- Dimensions: 16 x 12
Living room
- Features: Walk-Out Access, Fireplace(s), Ceiling Fan(s), Luxury Vinyl Flooring
- Level: First
- Area: 276
- Dimensions: 12 x 23
Other
- Features: See Remarks
- Level: Lower
- Area: 154
- Dimensions: 14 x 11
Heating
- Electric
Cooling
- Central Air
Appliances
- Included: Stainless Steel Appliance(s), Gas Range, Dishwasher, Microwave, Refrigerator
Features
- Basement: Full
- Number of fireplaces: 1
- Fireplace features: Wood Burning
Property
Parking
- Total spaces: 2
- Parking features: Driveway, Garage
- Garage spaces: 2
- Has uncovered spaces: Yes
Features
- Levels: Two
- Stories: 2
Lot
- Size: 3 Acres
- Features: Wooded
Details
- Additional structures: Outbuilding
- Parcel number: 048.0000091.03
Construction
Type & style
- Home type: SingleFamily
- Architectural style: Traditional
- Property subtype: Single Family Residence, Residential
Materials
- Vertical Siding
- Foundation: Poured Concrete
- Roof: Shingle
Condition
- Existing Structure
- New construction: No
Utilities & green energy
- Sewer: Septic Tank
- Water: Public
- Utilities for property: Cable Available, Natural Gas Available, Water Available
Community & neighborhood
Location
- Region: Burlington
Price history
| Date | Event | Price |
|---|---|---|
| 10/17/2025 | Sold | $490,000-6.7% |
Source: | ||
| 8/30/2025 | Pending sale | $525,000 |
Source: | ||
| 8/18/2025 | Price change | $525,000-4.5% |
Source: | ||
| 7/21/2025 | Listed for sale | $550,000+7757.1% |
Source: | ||
| 1/15/2014 | Sold | $7,000-97% |
Source: Agent Provided Report a problem | ||
Public tax history
| Year | Property taxes | Tax assessment |
|---|---|---|
| 2022 | $2,092 +0.2% | $195,000 |
| 2021 | $2,088 -5.2% | $195,000 |
| 2020 | $2,202 | $195,000 |
Find assessor info on the county website
Neighborhood: 41005
Nearby schools
GreatSchools rating
- 8/10Chester Goodridge Elementary SchoolGrades: PK-5Distance: 1.8 mi
- 5/10Camp Ernst Middle SchoolGrades: 6-8Distance: 1.8 mi
- 9/10Conner High SchoolGrades: 9-12Distance: 1.7 mi
Schools provided by the listing agent
- Elementary: Goodridge Elementary
- Middle: Conner Middle School
- High: Conner Senior High
Source: NKMLS. This data may not be complete. We recommend contacting the local school district to confirm school assignments for this home.

Get pre-qualified for a loan
At Zillow Home Loans, we can pre-qualify you in as little as 5 minutes with no impact to your credit score.An equal housing lender. NMLS #10287.
