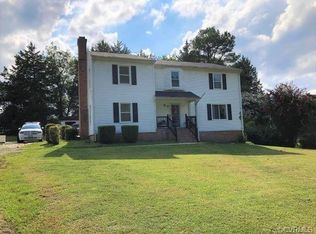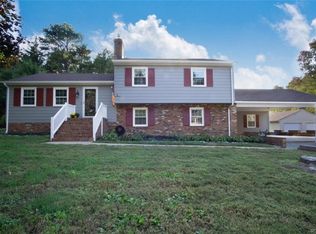The Rowland plan by Shurm Homes is a spacious 3 bedroom, 2.5 bath, open floor plan with an island with a sink. A mudroom off the kitchen is a nice extra to help keep your home tidy and organized. There is also a flex space you can make fit your needs in a home. All photos are of another Rowland built on another lot.
This property is off market, which means it's not currently listed for sale or rent on Zillow. This may be different from what's available on other websites or public sources.

