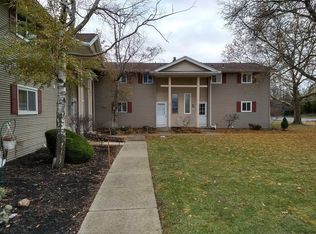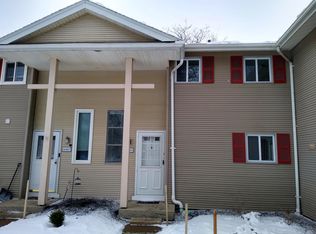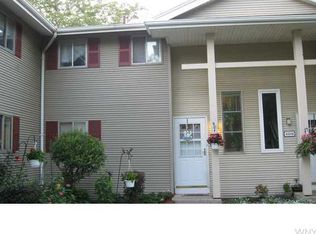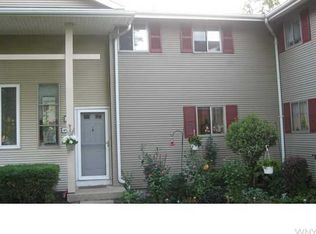Closed
$142,000
4907 Tuscarora Rd, Niagara Falls, NY 14304
3beds
1,144sqft
Townhouse, Condominium
Built in 1970
-- sqft lot
$145,200 Zestimate®
$124/sqft
$1,446 Estimated rent
Home value
$145,200
$135,000 - $157,000
$1,446/mo
Zestimate® history
Loading...
Owner options
Explore your selling options
What's special
Welcome to easy living in this beautifully maintained 3-bedroom, 1.5-bath Condo! Step inside to find fresh paint and newer flooring throughout, creating a bright and inviting space that feels like home. Enjoy peace of mind with major updates already done: a brand-new AC and furnace (2024), washer and dryer (2021), and a newer dishwasher (2022). The layout offers comfortable living and dining areas, ideal for both relaxing and entertaining. With the HOA taking care of all exterior maintenance, you'll have more time to enjoy the things that matter most. Whether you're a first-time buyer, downsizing, or looking for a low-maintenance lifestyle, this home is the perfect fit. Don't miss your chance to own this move-in ready gem.
Zillow last checked: 8 hours ago
Listing updated: October 27, 2025 at 09:47am
Listed by:
Kerri Whetstone 716-418-3345,
HUNT Real Estate Corporation
Bought with:
Alyssa Persico, 10401380212
716 Realty Group WNY LLC
Source: NYSAMLSs,MLS#: B1629351 Originating MLS: Buffalo
Originating MLS: Buffalo
Facts & features
Interior
Bedrooms & bathrooms
- Bedrooms: 3
- Bathrooms: 2
- Full bathrooms: 1
- 1/2 bathrooms: 1
- Main level bathrooms: 1
Bedroom 1
- Level: Second
- Dimensions: 13.00 x 11.00
Bedroom 2
- Level: Second
- Dimensions: 11.00 x 10.00
Bedroom 3
- Level: Second
- Dimensions: 10.00 x 10.00
Basement
- Level: Basement
Dining room
- Level: First
- Dimensions: 12.00 x 12.00
Kitchen
- Level: First
- Dimensions: 13.00 x 10.00
Living room
- Level: First
- Dimensions: 12.00 x 12.00
Heating
- Gas, Forced Air
Cooling
- Central Air
Appliances
- Included: Dryer, Dishwasher, Disposal, Gas Oven, Gas Range, Gas Water Heater, Refrigerator, Washer
- Laundry: In Basement
Features
- Ceiling Fan(s), Eat-in Kitchen, Granite Counters, Living/Dining Room, Sliding Glass Door(s)
- Flooring: Carpet, Tile, Varies, Vinyl
- Doors: Sliding Doors
- Basement: Full,Finished,Sump Pump
- Has fireplace: No
Interior area
- Total structure area: 1,144
- Total interior livable area: 1,144 sqft
Property
Parking
- Parking features: Assigned, No Garage, Other, One Space, See Remarks
Features
- Levels: Two
- Stories: 2
- Patio & porch: Deck, Open, Porch
- Exterior features: Awning(s), Deck
Lot
- Size: 69.70 sqft
- Features: Rectangular, Rectangular Lot, Residential Lot
Details
- Parcel number: 2930001320110010004000
- Special conditions: Standard
Construction
Type & style
- Home type: Condo
- Property subtype: Townhouse, Condominium
Materials
- Vinyl Siding, Copper Plumbing
- Roof: Asphalt
Condition
- Resale
- Year built: 1970
Utilities & green energy
- Electric: Circuit Breakers
- Water: Connected, Public
- Utilities for property: Cable Available, Sewer Available, Water Connected
Community & neighborhood
Location
- Region: Niagara Falls
- Subdivision: Wildwood Acres
HOA & financial
HOA
- HOA fee: $358 monthly
- Services included: Common Area Maintenance, Other, Snow Removal, See Remarks, Trash
- Association name: Wildwood Acres
- Association phone: 716-562-7071
Other
Other facts
- Listing terms: Cash,Conventional
Price history
| Date | Event | Price |
|---|---|---|
| 10/27/2025 | Sold | $142,000-2%$124/sqft |
Source: | ||
| 9/8/2025 | Pending sale | $144,900$127/sqft |
Source: | ||
| 8/11/2025 | Listed for sale | $144,900+70.5%$127/sqft |
Source: | ||
| 4/15/2021 | Sold | $85,000+6.4%$74/sqft |
Source: | ||
| 12/23/2020 | Pending sale | $79,900$70/sqft |
Source: MJ Peterson Real Estate #B1312343 Report a problem | ||
Public tax history
| Year | Property taxes | Tax assessment |
|---|---|---|
| 2024 | -- | $21,840 |
| 2023 | -- | $21,840 |
| 2022 | -- | $21,840 |
Find assessor info on the county website
Neighborhood: 14304
Nearby schools
GreatSchools rating
- 7/10West Street Elementary SchoolGrades: K-5Distance: 3 mi
- 6/10Edward Town Middle SchoolGrades: 6-8Distance: 1.6 mi
- 6/10Niagara Wheatfield Senior High SchoolGrades: 9-12Distance: 1.6 mi
Schools provided by the listing agent
- District: Niagara Wheatfield
Source: NYSAMLSs. This data may not be complete. We recommend contacting the local school district to confirm school assignments for this home.



