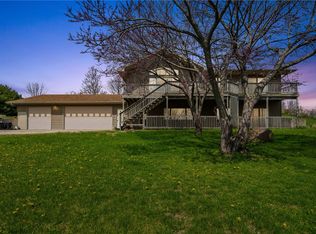Stunning custom-built home, 11 minutes north of Marion with 5,000+ square feet on 3 acres of peaceful, country prairie and woods overlooking Pinicon Ridge Park. This property is not limited by restrictive covenants or HOAs, allowing the new owner great freedom to incorporate things such as:Out-buildings for a Workshop, RV Parking, Horses, Pets or Other Animals or Amateur Radio Antennas. Low cost geothermal heating/cooling with 4-zones for controlled comfort, Open-floor plan made for entertaining or a quiet evening with the family. Upgraded kitchen with quartz counter tops, granite sinks, stainless-steel appliances, ample cabinet storage and a separate pantry. Vaulted sunroom offering tranquil views for seclusion and escape. Convenient main level laundry room, with large, built-in craft table and plenty of storage. The master suite presents a beautiful view to the woods in the back, a large walk-in closet, a master bath with a double vanity, large shower, and an over-sized whirlpool/soaking tub. Large walkout lower level with plenty of space for a pool table, theater room, exercise area and is wet-bar ready, or create a separate living area for a parent or adult children. The lower level also includes a large, finished, workshop, with its own, double-door walkout, ideal for the woodworker, crafts person or hobbyist. A large wrap around deck and screened in porch offer plenty of space that makes outside entertaining a bonus. Over sized 3 1/2 car garage. This home is a beautiful, must-see where no detail was overlooked!
This property is off market, which means it's not currently listed for sale or rent on Zillow. This may be different from what's available on other websites or public sources.

