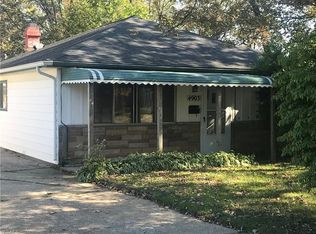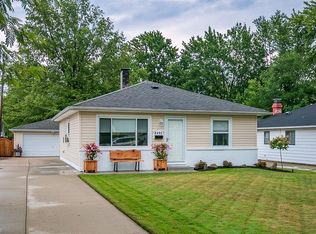Sold for $204,000 on 11/11/25
$204,000
4907 Wake Robin Rd, Mentor, OH 44060
3beds
--sqft
Single Family Residence
Built in 1961
7,200.47 Square Feet Lot
$205,600 Zestimate®
$--/sqft
$1,768 Estimated rent
Home value
$205,600
$179,000 - $236,000
$1,768/mo
Zestimate® history
Loading...
Owner options
Explore your selling options
What's special
This 3-bed, 1.5 bath ranch in Mentor has had every inch remodeled — no rushed paint jobs, no “good enough” finishes, and zero corners cut. It’s thoughtful, professional work designed to be lived in, loved, and enjoyed. Inside, you'll find brand new luxury vinyl plank flooring, soft new carpet and a fresh coat of paint that gives the whole home a bright, welcoming feel. Enjoy the peace of mind that comes with all new Everything! Electrical, plumbing, HVAC system, HWT, all windows and doors, trim, flooring, new asphalt driveway - you name it, it’s all new. The kitchen comes fully equipped with all appliances (and W/D too) so you can move right in and start living. The detached two-car garage offers plenty of room for tools, toys, or extra storage. Tucked in a tranquil neighborhood near the Mentor Nature Center, Lake Erie and walking trails, yet minutes from highways, shopping, and dining, this home offers something for everyone. This isn’t a flip with surprises waiting in the wings—it’s a home that’s been fully remodeled so you can settle in and start enjoying it right away. Schedule your showing today! Welcome Home.
Zillow last checked: 8 hours ago
Listing updated: November 22, 2025 at 10:23pm
Listing Provided by:
Andrea L Apshago 443-851-8548 apshago@gmail.com,
Berkshire Hathaway HomeServices Professional Realty,
Annalie Glazen 216-544-8769,
Berkshire Hathaway HomeServices Professional Realty
Bought with:
Claire Jazbec, 2018000956
Keller Williams Greater Cleveland Northeast
Source: MLS Now,MLS#: 5158330 Originating MLS: Akron Cleveland Association of REALTORS
Originating MLS: Akron Cleveland Association of REALTORS
Facts & features
Interior
Bedrooms & bathrooms
- Bedrooms: 3
- Bathrooms: 2
- Full bathrooms: 1
- 1/2 bathrooms: 1
- Main level bathrooms: 2
- Main level bedrooms: 3
Heating
- Forced Air, Gas
Cooling
- Gas
Appliances
- Included: Dryer, Microwave, Range, Refrigerator, Washer
- Laundry: Main Level
Features
- Has basement: No
- Has fireplace: No
Property
Parking
- Total spaces: 2
- Parking features: Detached, Garage
- Garage spaces: 2
Features
- Levels: One
- Stories: 1
Lot
- Size: 7,200 sqft
Details
- Parcel number: 16D111U000390
Construction
Type & style
- Home type: SingleFamily
- Architectural style: Ranch
- Property subtype: Single Family Residence
Materials
- Frame
- Foundation: Slab
- Roof: Asphalt
Condition
- Updated/Remodeled
- Year built: 1961
Utilities & green energy
- Sewer: Public Sewer
- Water: Public
Community & neighborhood
Location
- Region: Mentor
- Subdivision: Mentor Headlands Park Sub
Other
Other facts
- Listing terms: Cash,Conventional,FHA,VA Loan
Price history
| Date | Event | Price |
|---|---|---|
| 11/11/2025 | Sold | $204,000+2.5% |
Source: | ||
| 10/17/2025 | Contingent | $199,000 |
Source: | ||
| 10/15/2025 | Listed for sale | $199,000 |
Source: | ||
| 10/1/2025 | Contingent | $199,000 |
Source: | ||
| 9/25/2025 | Listed for sale | $199,000 |
Source: | ||
Public tax history
| Year | Property taxes | Tax assessment |
|---|---|---|
| 2024 | $1,831 -12.9% | $47,830 +28.5% |
| 2023 | $2,101 -0.3% | $37,220 |
| 2022 | $2,107 0% | $37,220 |
Find assessor info on the county website
Neighborhood: 44060
Nearby schools
GreatSchools rating
- 5/10Sterling Morton Elementary SchoolGrades: K-5Distance: 0.8 mi
- 7/10Shore Middle SchoolGrades: 6-8Distance: 1.9 mi
- 8/10Mentor High SchoolGrades: 9-12Distance: 3.1 mi
Schools provided by the listing agent
- District: Mentor EVSD - 4304
Source: MLS Now. This data may not be complete. We recommend contacting the local school district to confirm school assignments for this home.

Get pre-qualified for a loan
At Zillow Home Loans, we can pre-qualify you in as little as 5 minutes with no impact to your credit score.An equal housing lender. NMLS #10287.
Sell for more on Zillow
Get a free Zillow Showcase℠ listing and you could sell for .
$205,600
2% more+ $4,112
With Zillow Showcase(estimated)
$209,712
