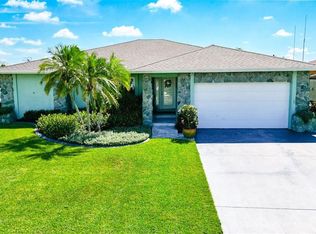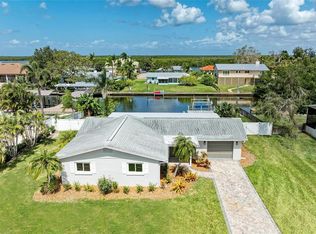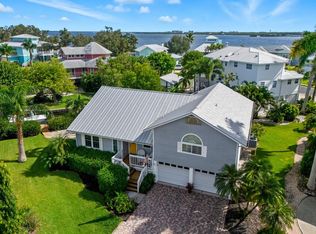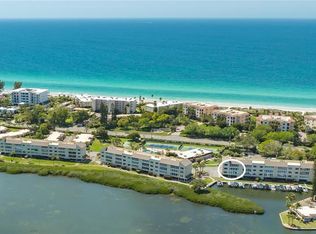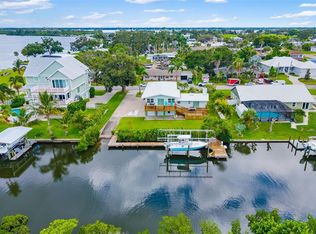One or more photo(s) has been virtually staged. Major Price Reduction! Welcome to a boater's paradise! Your next home is located on a wide, sailboat worthy deep canal, with direct access, and with no bridges to Tampa Bay or The Gulf. This home has a band new concrete cap and vinyl seawall, a new composite boat dock, and a new boat lift installed in 2022. There is a new tile roof just installed in 2025, a new roof over the Florida room also in 2025, and new vinyl plank flooring in the Florida room installed in November of 2024. All interior ceilings including the garage have just been resurfaced and painted. No popcorn ceilings here! Relax alongside your caged, solar heated pool while overlooking the canal and enjoying the afternoons in the SHADE! As the rear of the house faces EAST, you are not staring into the sun while enjoying your afternoons by the pool or in the Florida room. There are manatees and a wide variety of fish species for you to just enjoy or catch while fishing off your own dock. The tastefully appointed kitchen features granite counters and a deep stainless steel sink. And access to the kitchen from the dining room and family room areas is cleverly convenient. There are water/canal views from the primary bedroom, Florida/family rooms, and the kitchen. There are two spacious bedrooms and two full baths. The garage has storage cabinets, a workbench space, and a bonus storage area for your toys. Washer and dryer are available. This home also has a central vacuum system for your convenience. You'll also appreciate the irrigation system with a brand new well pump. Irrigating the lawn and landscaping is utilizing water from your own well...no high public water bills. There are also NO HOA FEES here. You'll find convenient access to the major commuting routes of Interstate 275, 75, and Rt-41 are a highlight of this home. The time and TIDES are right...are you ready?
For sale
Price cut: $25K (12/8)
$674,000
4908 Commonwealth Rd, Palmetto, FL 34221
2beds
1,855sqft
Est.:
Single Family Residence
Built in 1973
9,000 Square Feet Lot
$-- Zestimate®
$363/sqft
$-- HOA
What's special
New composite boat dockCentral vacuum system
- 280 days |
- 952 |
- 48 |
Likely to sell faster than
Zillow last checked: 8 hours ago
Listing updated: January 17, 2026 at 07:26pm
Listing Provided by:
Mike Ryan 941-376-6453,
FLORIDA REAL ESTATE TEAM, INC. 813-326-1586,
Kat McClary 813-326-1586,
FLORIDA REAL ESTATE TEAM, INC.
Source: Stellar MLS,MLS#: A4649288 Originating MLS: Sarasota - Manatee
Originating MLS: Sarasota - Manatee

Tour with a local agent
Facts & features
Interior
Bedrooms & bathrooms
- Bedrooms: 2
- Bathrooms: 2
- Full bathrooms: 2
Primary bedroom
- Description: Room5
- Features: Ceiling Fan(s), Walk-In Closet(s)
- Level: First
- Area: 255 Square Feet
- Dimensions: 15x17
Bedroom 2
- Description: Room7
- Features: Ceiling Fan(s), Built-in Closet
- Level: First
- Area: 168 Square Feet
- Dimensions: 14x12
Bathroom 1
- Description: Room6
- Features: Dual Sinks, Tub With Shower
- Level: First
- Area: 56 Square Feet
- Dimensions: 8x7
Bathroom 2
- Description: Room8
- Features: Ceiling Fan(s), Shower No Tub, Single Vanity
- Level: First
- Area: 40 Square Feet
- Dimensions: 8x5
Dining room
- Description: Room2
- Features: Ceiling Fan(s)
- Level: First
- Area: 156 Square Feet
- Dimensions: 13x12
Family room
- Description: Room4
- Features: Ceiling Fan(s)
- Level: First
- Area: 144 Square Feet
- Dimensions: 16x9
Florida room
- Description: Room9
- Features: Ceiling Fan(s)
- Level: First
- Area: 288 Square Feet
- Dimensions: 24x12
Kitchen
- Description: Room1
- Features: Central Vacuum, Pantry, Granite Counters, Stone Counters, Built-in Closet
- Level: First
- Area: 150 Square Feet
- Dimensions: 15x10
Living room
- Description: Room3
- Features: Ceiling Fan(s)
- Level: First
- Area: 320 Square Feet
- Dimensions: 20x16
Heating
- Central
Cooling
- Central Air
Appliances
- Included: Dishwasher, Disposal, Electric Water Heater, Microwave, Range, Refrigerator
- Laundry: In Garage
Features
- Ceiling Fan(s), Central Vacuum, Living Room/Dining Room Combo, Walk-In Closet(s)
- Flooring: Carpet, Ceramic Tile, Vinyl
- Doors: Sliding Doors
- Windows: Window Treatments
- Has fireplace: No
Interior area
- Total structure area: 2,231
- Total interior livable area: 1,855 sqft
Video & virtual tour
Property
Parking
- Total spaces: 1
- Parking features: Garage - Attached
- Attached garage spaces: 1
- Details: Garage Dimensions: 23x14
Features
- Levels: One
- Stories: 1
- Patio & porch: Rear Porch, Screened
- Exterior features: Irrigation System, Rain Gutters
- Has private pool: Yes
- Pool features: In Ground, Solar Heat
- Has view: Yes
- View description: Water, Canal
- Has water view: Yes
- Water view: Water,Canal
- Waterfront features: Canal - Saltwater, Saltwater Canal Access, No Wake Zone, Lift, Sailboat Water, Seawall
Lot
- Size: 9,000 Square Feet
- Dimensions: 120 x 75
- Features: Cul-De-Sac, Flood Insurance Required, FloodZone, In County, Landscaped, Level
Details
- Parcel number: 2220000009
- Zoning: RSF4.5/C
- Special conditions: None
Construction
Type & style
- Home type: SingleFamily
- Architectural style: Ranch
- Property subtype: Single Family Residence
Materials
- Block
- Foundation: Slab
- Roof: Tile
Condition
- Completed
- New construction: No
- Year built: 1973
Utilities & green energy
- Sewer: Public Sewer
- Water: Public
- Utilities for property: BB/HS Internet Available, Electricity Connected, Fire Hydrant, Public, Sewer Connected, Sprinkler Well, Street Lights, Water Connected
Community & HOA
Community
- Security: Smoke Detector(s)
- Subdivision: PALMETTO SKYWAY REP
HOA
- Has HOA: No
- Pet fee: $0 monthly
Location
- Region: Palmetto
Financial & listing details
- Price per square foot: $363/sqft
- Tax assessed value: $649,122
- Annual tax amount: $2,668
- Date on market: 4/22/2025
- Cumulative days on market: 280 days
- Listing terms: Cash,Conventional,FHA,VA Loan
- Ownership: Fee Simple
- Total actual rent: 0
- Electric utility on property: Yes
- Road surface type: Paved
Estimated market value
Not available
Estimated sales range
Not available
Not available
Price history
Price history
| Date | Event | Price |
|---|---|---|
| 12/8/2025 | Price change | $674,000-3.6%$363/sqft |
Source: | ||
| 8/29/2025 | Price change | $699,000-9.8%$377/sqft |
Source: | ||
| 4/23/2025 | Listed for sale | $775,000$418/sqft |
Source: | ||
Public tax history
Public tax history
| Year | Property taxes | Tax assessment |
|---|---|---|
| 2024 | $2,669 +2% | $236,941 +3% |
| 2023 | $2,618 +4.2% | $230,040 +5.9% |
| 2022 | $2,512 +0.4% | $217,208 +3% |
Find assessor info on the county website
BuyAbility℠ payment
Est. payment
$4,284/mo
Principal & interest
$3222
Property taxes
$826
Home insurance
$236
Climate risks
Neighborhood: 34221
Nearby schools
GreatSchools rating
- 3/10Palm View Elementary SchoolGrades: PK-8Distance: 1.1 mi
- 2/10Palmetto High SchoolGrades: 9-12Distance: 2 mi
- Loading
- Loading
