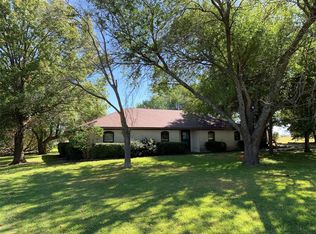Sold
Price Unknown
4908 Ensign Rd, Ennis, TX 75119
2beds
1,400sqft
Single Family Residence
Built in 1976
4.38 Acres Lot
$521,400 Zestimate®
$--/sqft
$1,875 Estimated rent
Home value
$521,400
$495,000 - $547,000
$1,875/mo
Zestimate® history
Loading...
Owner options
Explore your selling options
What's special
SELLER HAS RECEIVED MULTIPLE OFFERS AND REQUESTING HIGHEST AND BEST BY FRIDAY AT 12 PM. Welcome to your cozy retreat nestled among the trees!Charming 2 bed,2.5 bath,built in 1976,offers a serene escape with plenty of potential.While it awaits your personal touch,it's brimming with opportunity and character.The main house features two comfortable bedrooms with a 2.5 bath .With a little TLC,it's poised to become the perfect canvas for your dream home.Additional living space,previously utilized as a rental property,offering versatility and potential for extra income or expanded living quarters.Outside, you'll find yourself immersed in nature's beauty, surrounded by trees that provide shade and privacy.The expansive grounds offer ample room for your furry friends to roam and play, as well as space for all your outdoor hobbies and toys.Whether you're seeking a peaceful retreat,a project to make your own,or a place to let your imagination run wild,this property offers endless possibilities.
Zillow last checked: 8 hours ago
Listing updated: May 28, 2024 at 12:08pm
Listed by:
Shellie Smiley-York 0632675 469-245-5274,
City Real Estate 903-875-2265
Bought with:
Shirley Martinez
City Real Estate
Rebecca Herrera, 0457184
City Real Estate
Source: NTREIS,MLS#: 20597697
Facts & features
Interior
Bedrooms & bathrooms
- Bedrooms: 2
- Bathrooms: 3
- Full bathrooms: 2
- 1/2 bathrooms: 1
Primary bedroom
- Level: First
- Dimensions: 0 x 0
Bedroom
- Level: First
- Dimensions: 0 x 0
Living room
- Features: Fireplace
- Level: First
- Dimensions: 0 x 0
Heating
- Fireplace(s)
Cooling
- Ceiling Fan(s), Window Unit(s)
Appliances
- Included: Electric Range, Microwave
Features
- Eat-in Kitchen, Paneling/Wainscoting
- Flooring: Linoleum
- Has basement: No
- Number of fireplaces: 1
- Fireplace features: Decorative, Masonry, Wood Burning
Interior area
- Total interior livable area: 1,400 sqft
Property
Parking
- Parking features: Circular Driveway
- Has uncovered spaces: Yes
Features
- Levels: One
- Stories: 1
- Patio & porch: Covered
- Pool features: None
- Fencing: Barbed Wire
Lot
- Size: 4.38 Acres
- Features: Back Yard, Interior Lot, Irregular Lot, Lawn, Many Trees
Details
- Parcel number: 189945
Construction
Type & style
- Home type: SingleFamily
- Architectural style: Traditional,Detached
- Property subtype: Single Family Residence
- Attached to another structure: Yes
Materials
- Roof: Composition
Condition
- Year built: 1976
Utilities & green energy
- Sewer: Septic Tank
- Water: Community/Coop
- Utilities for property: Septic Available, Water Available
Community & neighborhood
Location
- Region: Ennis
- Subdivision: D Rose
Other
Other facts
- Listing terms: Cash,Conventional
Price history
| Date | Event | Price |
|---|---|---|
| 11/14/2025 | Listing removed | $550,000$393/sqft |
Source: NTREIS #20903689 Report a problem | ||
| 5/14/2025 | Listed for sale | $550,000+83.9%$393/sqft |
Source: NTREIS #20903689 Report a problem | ||
| 5/28/2024 | Sold | -- |
Source: NTREIS #20597697 Report a problem | ||
| 5/21/2024 | Pending sale | $299,000$214/sqft |
Source: NTREIS #20597697 Report a problem | ||
| 5/4/2024 | Contingent | $299,000$214/sqft |
Source: NTREIS #20597697 Report a problem | ||
Public tax history
| Year | Property taxes | Tax assessment |
|---|---|---|
| 2025 | -- | $314,868 +67% |
| 2024 | $1,311 +346% | $188,564 +10% |
| 2023 | $294 -66.3% | $171,422 +10% |
Find assessor info on the county website
Neighborhood: 75119
Nearby schools
GreatSchools rating
- 6/10Houston Elementary SchoolGrades: 1-3Distance: 1.9 mi
- 3/10Ennis Junior High SchoolGrades: 7-8Distance: 1.1 mi
- 3/10Ennis High SchoolGrades: 9-12Distance: 1.5 mi
Schools provided by the listing agent
- Elementary: Houston
- High: Ennis
- District: Ennis ISD
Source: NTREIS. This data may not be complete. We recommend contacting the local school district to confirm school assignments for this home.
Get a cash offer in 3 minutes
Find out how much your home could sell for in as little as 3 minutes with a no-obligation cash offer.
Estimated market value$521,400
Get a cash offer in 3 minutes
Find out how much your home could sell for in as little as 3 minutes with a no-obligation cash offer.
Estimated market value
$521,400

