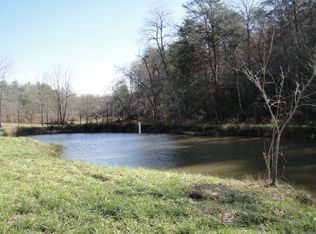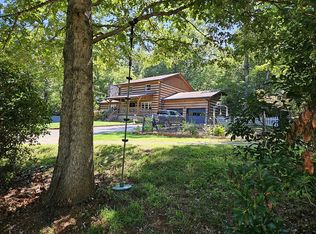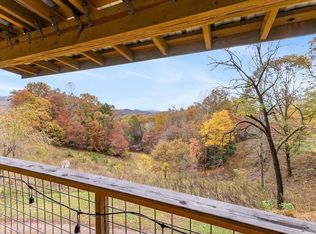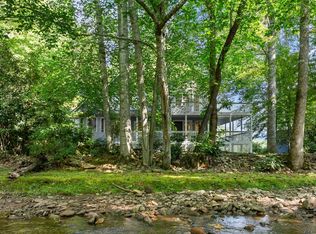Don't miss this unique opportunity! This unrestricted 3.77 +/-acre property offers both privacy and versatility. The main home features a 3 bedrooms, 2 bathrooms, custom hardwood floors, gas logs fireplace, a large screened in porch and solar panels for energy efficiency. Also included is a separate 2 Bedroom, 2 Bath mobile home- perfect for extended family, guests, or rental income. You'll love the added value of 2 outbuildings, perfect for workshops, hobby and craft rooms, man cave/she sheds, as well as 2 more storage sheds, you can truly make this property your own!
For sale
Price cut: $20K (12/18)
$529,900
4908 Rose Creek Rd, Franklin, NC 28734
3beds
--sqft
Est.:
Residential, Multi Family
Built in 2009
-- sqft lot
$507,800 Zestimate®
$--/sqft
$-- HOA
What's special
Gas logs fireplaceCustom hardwood floorsLarge screened in porch
- 198 days |
- 351 |
- 14 |
Zillow last checked: 8 hours ago
Listing updated: December 18, 2025 at 10:25am
Listed by:
John Pippio,
Re/Max Elite Realty
Source: Carolina Smokies MLS,MLS#: 26041585
Tour with a local agent
Facts & features
Interior
Bedrooms & bathrooms
- Bedrooms: 3
- Bathrooms: 2
- Full bathrooms: 2
- Main level bathrooms: 2
Primary bedroom
- Level: First
- Area: 204.75
- Dimensions: 13 x 15.75
Bedroom 2
- Level: First
- Area: 130
- Dimensions: 13 x 10
Bedroom 3
- Level: First
- Area: 149.5
- Dimensions: 13 x 11.5
Dining room
- Level: First
- Area: 132.22
- Dimensions: 11.67 x 11.33
Kitchen
- Level: First
- Area: 176.58
- Dimensions: 13 x 13.58
Living room
- Level: First
- Area: 253.5
- Dimensions: 19.5 x 13
Heating
- Solar, Electric, Propane
Cooling
- Central Electric, Heat Pump
Appliances
- Included: Dishwasher, Microwave, Electric Oven/Range, Refrigerator, Gas/Propane Water Heater, Tankless Water Heater
- Laundry: First Level
Features
- Ceiling Fan(s), Large Master Bedroom, Main Level Living, Primary w/Ensuite, Primary on Main Level, Walk-In Closet(s)
- Flooring: Hardwood, Ceramic Tile, Luxury Vinyl Plank
- Windows: Insulated Windows
- Basement: Crawl Space
- Attic: Pull Down Stairs
- Has fireplace: Yes
- Fireplace features: Gas Log
Interior area
- Living area range: 1801-2000 Square Feet
Video & virtual tour
Property
Parking
- Parking features: Carport-Single Attached
- Carport spaces: 1
Features
- Patio & porch: Deck, Porch, Screened Porch/Deck
- Has view: Yes
- View description: Short Range View
Lot
- Size: 3.77 Acres
- Features: Hilly/Steep, Private, Unrestricted, Wooded
Details
- Additional structures: Outbuilding/Workshop, Storage Building/Shed, Detached Additional Living Space
- Parcel number: 6578426323
Construction
Type & style
- Home type: MultiFamily
- Architectural style: Ranch/Single,Traditional
- Property subtype: Residential, Multi Family
Materials
- Vinyl Siding
- Roof: Shingle
Condition
- Year built: 2009
Utilities & green energy
- Sewer: Septic Tank
- Water: Well
- Utilities for property: Cell Service Available
Community & HOA
Location
- Region: Franklin
Financial & listing details
- Annual tax amount: $1,625
- Date on market: 7/15/2025
- Listing terms: Cash,Conventional,USDA Loan,FHA,VA Loan
Estimated market value
$507,800
$482,000 - $533,000
$1,599/mo
Price history
Price history
| Date | Event | Price |
|---|---|---|
| 12/18/2025 | Price change | $529,900-3.6% |
Source: Carolina Smokies MLS #26041585 Report a problem | ||
| 10/30/2025 | Price change | $549,900-5% |
Source: Carolina Smokies MLS #26041585 Report a problem | ||
| 9/22/2025 | Price change | $579,000-3.5% |
Source: Carolina Smokies MLS #26041585 Report a problem | ||
| 8/28/2025 | Price change | $599,900-4% |
Source: Carolina Smokies MLS #26041585 Report a problem | ||
| 8/6/2025 | Price change | $625,000-3.7% |
Source: Carolina Smokies MLS #26041585 Report a problem | ||
Public tax history
Public tax history
Tax history is unavailable.BuyAbility℠ payment
Est. payment
$2,873/mo
Principal & interest
$2498
Property taxes
$190
Home insurance
$185
Climate risks
Neighborhood: 28734
Nearby schools
GreatSchools rating
- 8/10Iotla ElementaryGrades: PK-4Distance: 3.2 mi
- 6/10Macon Middle SchoolGrades: 7-8Distance: 8.8 mi
- 6/10Franklin HighGrades: 9-12Distance: 7.2 mi
Schools provided by the listing agent
- Elementary: Iotla Elementary
- Middle: Macon Middle
- High: Franklin
Source: Carolina Smokies MLS. This data may not be complete. We recommend contacting the local school district to confirm school assignments for this home.
- Loading
- Loading




