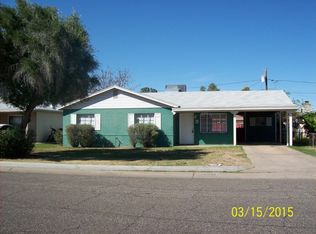Sold for $362,500 on 04/18/25
$362,500
4908 W Ocotillo Rd, Glendale, AZ 85301
5beds
3baths
1,823sqft
Single Family Residence
Built in 1953
5,994 Square Feet Lot
$410,100 Zestimate®
$199/sqft
$2,109 Estimated rent
Home value
$410,100
$385,000 - $435,000
$2,109/mo
Zestimate® history
Loading...
Owner options
Explore your selling options
What's special
IDEAL FOR MULTI-GENERATIONAL LIVING! PLUS a flexible BONUS ROOM . SELLER IS WILLING PROVIDE BUYER WITH DOWN PAYMENT ASSISTANCE OR RATE BUY DOWN. This charming home offers space, comfort, and versatility. Inside find a spacious living area, perfect for gathering with loved ones. The large backyard, complete with a patio, beckons for outdoor enjoyment. With four bedrooms, including two ensuite bedrooms, there's ample room for the whole family. The separate entrances to the ensuite bedrooms make it presents endless possibilities - whether it is a office, a playroom, a laundry space, or an additional bedroom, the choice is yours. The kitchen offers white cabinets, wood-look tiles and stainless steel appliances,
Zillow last checked: 8 hours ago
Listing updated: August 15, 2025 at 03:59pm
Listed by:
Konni Cormier 602-421-2933,
Platinum Living Realty
Bought with:
Andres Gonzalez de Salce, SA699466000
eXp Realty
Source: ARMLS,MLS#: 6763555

Facts & features
Interior
Bedrooms & bathrooms
- Bedrooms: 5
- Bathrooms: 3
Heating
- Electric
Cooling
- Central Air
Features
- Granite Counters, Eat-in Kitchen, Full Bth Master Bdrm
- Flooring: Tile
- Has basement: No
Interior area
- Total structure area: 1,823
- Total interior livable area: 1,823 sqft
Property
Parking
- Total spaces: 2
- Parking features: Open
- Uncovered spaces: 2
Features
- Stories: 1
- Patio & porch: Covered, Patio
- Exterior features: Storage
- Pool features: None
- Spa features: None
- Fencing: Chain Link,Wood
Lot
- Size: 5,994 sqft
- Features: Alley, Dirt Back, Gravel/Stone Front, Natural Desert Front
Details
- Parcel number: 14617115
Construction
Type & style
- Home type: SingleFamily
- Architectural style: Ranch
- Property subtype: Single Family Residence
Materials
- Painted, Block
- Roof: Composition
Condition
- Year built: 1953
Utilities & green energy
- Sewer: Public Sewer
- Water: City Water
Green energy
- Water conservation: Tankless Ht Wtr Heat
Community & neighborhood
Location
- Region: Glendale
- Subdivision: CAVALIER DALE
Other
Other facts
- Listing terms: Cash,Conventional,FHA,VA Loan
- Ownership: Fee Simple
Price history
| Date | Event | Price |
|---|---|---|
| 4/18/2025 | Sold | $362,500+1%$199/sqft |
Source: | ||
| 3/13/2025 | Price change | $359,000-1.6%$197/sqft |
Source: | ||
| 2/27/2025 | Price change | $365,000-0.8%$200/sqft |
Source: | ||
| 1/31/2025 | Price change | $368,000-0.3%$202/sqft |
Source: | ||
| 11/26/2024 | Price change | $369,000-2.1%$202/sqft |
Source: | ||
Public tax history
| Year | Property taxes | Tax assessment |
|---|---|---|
| 2025 | $733 -7.9% | $26,750 -9% |
| 2024 | $796 +9.2% | $29,410 +436.9% |
| 2023 | $729 -0.7% | $5,478 -69.5% |
Find assessor info on the county website
Neighborhood: Cavalier Dale
Nearby schools
GreatSchools rating
- 5/10Glenn F Burton SchoolGrades: K-8Distance: 0.3 mi
- 8/10Apollo High SchoolGrades: 9-12Distance: 1.5 mi
Schools provided by the listing agent
- Elementary: Glenn F Burton School
- Middle: Glenn F Burton School
- High: Apollo High School
- District: Glendale Elementary District
Source: ARMLS. This data may not be complete. We recommend contacting the local school district to confirm school assignments for this home.
Get a cash offer in 3 minutes
Find out how much your home could sell for in as little as 3 minutes with a no-obligation cash offer.
Estimated market value
$410,100
Get a cash offer in 3 minutes
Find out how much your home could sell for in as little as 3 minutes with a no-obligation cash offer.
Estimated market value
$410,100
