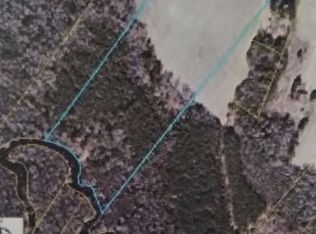This magnificent property is truly remarkable! This French Country style home, completely custom built, has 5 bedrooms, 5 full bathrooms, 2 half bathrooms, and 8,593 heated square footage (main house) on approx. 53 acres of land. There is over 1800 ft of river frontage on the Lumber River. Words cannot describe the impeccable quality throughout including, cherry hardwood flooring, high end appliances, 26 ft ceilings in the family room, 12'' crown molding, granite countertops, tray ceilings, architecturally designed landscaping, and so much more! The luxurious master suite has a spa-like bathroom with a lounge w/fireplace along with his/her wardrobe & water closets. The pool area is it's own paradise lined with travertine pavers, heated pool & spa, and a pool house w/bathroom & built-in grill. The guest house includes 3,811 square feet of living area with 3 bdrs, 3.5 bths, and a garage. See website for more photos, videos, and info: https://order.harmonps.com/4909-Deep-Branch-Rd/idx
For sale
$2,950,000
4909 Deep Branch Rd, Pembroke, NC 28372
5beds
8,593sqft
Est.:
Single Family Residence
Built in 2008
53 Acres Lot
$-- Zestimate®
$343/sqft
$-- HOA
What's special
Pool areaFrench country style homeTray ceilingsCherry hardwood flooringHigh end appliancesLuxurious master suiteArchitecturally designed landscaping
- 282 days |
- 1,918 |
- 57 |
Zillow last checked: 8 hours ago
Listing updated: May 14, 2025 at 03:18pm
Listed by:
DAVID JONES,
1ST CHOICE REAL ESTATE
Source: LPRMLS,MLS#: 743588 Originating MLS: Longleaf Pine Realtors
Originating MLS: Longleaf Pine Realtors
Tour with a local agent
Facts & features
Interior
Bedrooms & bathrooms
- Bedrooms: 5
- Bathrooms: 7
- Full bathrooms: 5
- 1/2 bathrooms: 2
Heating
- Forced Air, Heat Pump
Cooling
- Central Air
Appliances
- Included: Built-In Electric Oven, Built-In Oven, Down Draft, Double Oven, Dishwasher, Electric Water Heater, Gas Cooktop, Ice Maker, Refrigerator, Tankless Water Heater
- Laundry: Washer Hookup, Dryer Hookup, Main Level
Features
- Attic, Breakfast Area, Ceiling Fan(s), Chandelier, Crown Molding, Central Vacuum, Dining Area, Coffered Ceiling(s), Den, Dual Closets, Separate/Formal Dining Room, Double Vanity, Entrance Foyer, Granite Counters, High Ceilings, His and Hers Closets, High Speed Internet, Home Office, Hot Tub/Spa, In-Law Floorplan, Kitchen Island
- Flooring: Carpet, Hardwood, Tile
- Windows: Window Treatments
- Basement: Crawl Space
- Number of fireplaces: 4
- Fireplace features: Gas Log
Interior area
- Total interior livable area: 8,593 sqft
Video & virtual tour
Property
Parking
- Total spaces: 6
- Parking features: Attached, Garage
- Attached garage spaces: 6
Features
- Levels: Two
- Stories: 2
- Patio & porch: Balcony, Patio
- Exterior features: Built-in Barbecue, Balcony, Barbecue, Courtyard, Fence, Sprinkler/Irrigation, Lighting, Outdoor Grill, Private Entrance, Propane Tank - Leased, Patio, Rain Gutters, Storage
- Pool features: Indoor, In Ground, Pool
- Has spa: Yes
- Spa features: Hot Tub
- Fencing: Yard Fenced
Lot
- Size: 53 Acres
- Features: 50-100 Acres, Cleared
- Topography: Cleared
Details
- Parcel number: 14180100208, 14180100208A, portion of 141801002
- Special conditions: None
Construction
Type & style
- Home type: SingleFamily
- Architectural style: Two Story
- Property subtype: Single Family Residence
Materials
- Stone, Stucco
Condition
- New construction: No
- Year built: 2008
Utilities & green energy
- Sewer: Septic Tank
- Water: Public
Community & HOA
Community
- Features: Gated
- Security: Security System, Gated Community, Smoke Detector(s)
- Subdivision: Not In A Subdivision
HOA
- Has HOA: No
Location
- Region: Pembroke
Financial & listing details
- Price per square foot: $343/sqft
- Tax assessed value: $2,257,300
- Annual tax amount: $20,446
- Date on market: 5/14/2025
- Inclusions: None
- Exclusions: None
- Ownership: More than a year
Estimated market value
Not available
Estimated sales range
Not available
$3,382/mo
Price history
Price history
| Date | Event | Price |
|---|---|---|
| 5/14/2025 | Listed for sale | $2,950,000-10.6%$343/sqft |
Source: | ||
| 6/14/2024 | Listing removed | -- |
Source: | ||
| 11/21/2022 | Listed for sale | $3,300,000$384/sqft |
Source: | ||
Public tax history
Public tax history
| Year | Property taxes | Tax assessment |
|---|---|---|
| 2025 | $20,446 +0.6% | $2,257,300 |
| 2024 | $20,316 +13.7% | $2,257,300 +16.2% |
| 2023 | $17,876 | $1,943,000 |
| 2022 | $17,876 | $1,943,000 |
| 2021 | $17,876 -0.5% | $1,943,000 |
| 2020 | $17,966 +2% | $1,943,000 |
| 2019 | $17,606 | $1,943,000 +1.6% |
| 2018 | $17,606 -0.4% | $1,912,200 |
| 2017 | $17,682 | $1,912,200 0% |
| 2016 | $17,682 | $1,912,400 |
| 2015 | $17,682 | $1,912,400 |
Find assessor info on the county website
BuyAbility℠ payment
Est. payment
$17,328/mo
Principal & interest
$14206
Property taxes
$3122
Climate risks
Neighborhood: 28372
Nearby schools
GreatSchools rating
- 5/10Deep Branch ElementaryGrades: PK-6Distance: 1 mi
- 1/10Pembroke MiddleGrades: 6-8Distance: 3.9 mi
- 2/10Purnell Swett HighGrades: 9-12Distance: 6.3 mi
Schools provided by the listing agent
- Elementary: Robeson County Schools
- Middle: Pembroke Middle School
- High: Purnell Swett High School
Source: LPRMLS. This data may not be complete. We recommend contacting the local school district to confirm school assignments for this home.


