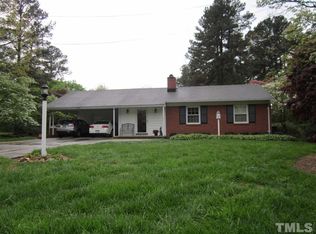Sold for $905,000
$905,000
4909 Lear Pl, Raleigh, NC 27609
5beds
3,137sqft
Single Family Residence, Residential
Built in 1965
0.58 Acres Lot
$1,103,700 Zestimate®
$288/sqft
$4,294 Estimated rent
Home value
$1,103,700
$993,000 - $1.24M
$4,294/mo
Zestimate® history
Loading...
Owner options
Explore your selling options
What's special
Recently renovated traditional style home nestled on .58 acre lot at the end of a quiet cul-de-sac. Highly sought after North Hills area location. Hardwood floors throughout most of home. New A/C 2022. New furnace 2021. New water heater 2023. Spacious formal dining room with wainscoting. Remodeled kitchen offers leathered granite countertops, farmhouse sink, massive center island, custom cabinets, tile backsplash & stainless steel Bosch appliances (Wolf gas range). Large family room includes gas log fireplace. 3 generous sized bedrooms on 2nd floor. Lower level includes bonus room with built-ins, bar area with granite countertop & 2 additional bedrooms with full bath. Oversized patio. HUGE backyard which backs to North Hills Club. Possible options for subdividing lot but buyers would need to confirm.
Zillow last checked: 8 hours ago
Listing updated: October 28, 2025 at 12:07am
Listed by:
David Wilson 919-844-1152,
Carolina's Choice Real Estate,
Shelley Allen 919-736-6393,
Carolina's Choice Real Estate
Bought with:
Jim Butterworth, 250317
NorthGroup Real Estate, Inc.
Source: Doorify MLS,MLS#: 10008294
Facts & features
Interior
Bedrooms & bathrooms
- Bedrooms: 5
- Bathrooms: 3
- Full bathrooms: 2
- 1/2 bathrooms: 1
Heating
- Forced Air
Cooling
- Central Air
Appliances
- Included: Dishwasher, Disposal, Dryer, Electric Range, Gas Range, Gas Water Heater, Ice Maker, Microwave, Range Hood, Refrigerator, Stainless Steel Appliance(s), Washer, Water Heater
- Laundry: Laundry Room, Main Level
Features
- Bathtub/Shower Combination, Ceiling Fan(s), Double Vanity, Eat-in Kitchen, Entrance Foyer, Granite Counters, Kitchen Island, Shower Only, Walk-In Shower
- Flooring: Carpet, Hardwood, Tile
Interior area
- Total structure area: 3,137
- Total interior livable area: 3,137 sqft
- Finished area above ground: 3,137
- Finished area below ground: 0
Property
Parking
- Total spaces: 11
- Parking features: Driveway, Parking Pad
- Carport spaces: 1
- Uncovered spaces: 10
Features
- Levels: Multi/Split
- Stories: 1
- Patio & porch: Patio
- Has view: Yes
Lot
- Size: 0.58 Acres
- Features: Cul-De-Sac, Hardwood Trees, Landscaped, Pie Shaped Lot
Details
- Additional structures: Shed(s)
- Parcel number: 1706.14431447.000
- Special conditions: Standard
Construction
Type & style
- Home type: SingleFamily
- Architectural style: Traditional
- Property subtype: Single Family Residence, Residential
Materials
- Brick Veneer
- Roof: Shingle
Condition
- New construction: No
- Year built: 1965
Utilities & green energy
- Sewer: Public Sewer
- Water: Public
Community & neighborhood
Location
- Region: Raleigh
- Subdivision: Briarcliff at North Hills
Price history
| Date | Event | Price |
|---|---|---|
| 2/29/2024 | Sold | $905,000+3.4%$288/sqft |
Source: | ||
| 1/30/2024 | Pending sale | $875,000$279/sqft |
Source: | ||
| 1/26/2024 | Listed for sale | $875,000+303.2%$279/sqft |
Source: | ||
| 7/28/1998 | Sold | $217,000$69/sqft |
Source: Public Record Report a problem | ||
Public tax history
| Year | Property taxes | Tax assessment |
|---|---|---|
| 2025 | $6,888 +0.4% | $787,474 |
| 2024 | $6,859 +17% | $787,474 +46.9% |
| 2023 | $5,863 +7.6% | $536,092 |
Find assessor info on the county website
Neighborhood: Six Forks
Nearby schools
GreatSchools rating
- 6/10Brooks ElementaryGrades: PK-5Distance: 0.3 mi
- 5/10Carroll MiddleGrades: 6-8Distance: 0.5 mi
- 6/10Sanderson HighGrades: 9-12Distance: 1 mi
Schools provided by the listing agent
- Elementary: Wake - Brooks
- Middle: Wake - Carroll
- High: Wake - Sanderson
Source: Doorify MLS. This data may not be complete. We recommend contacting the local school district to confirm school assignments for this home.
Get a cash offer in 3 minutes
Find out how much your home could sell for in as little as 3 minutes with a no-obligation cash offer.
Estimated market value$1,103,700
Get a cash offer in 3 minutes
Find out how much your home could sell for in as little as 3 minutes with a no-obligation cash offer.
Estimated market value
$1,103,700
