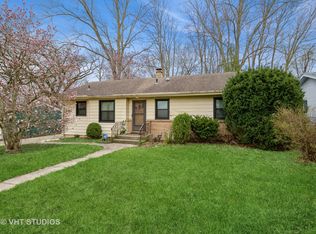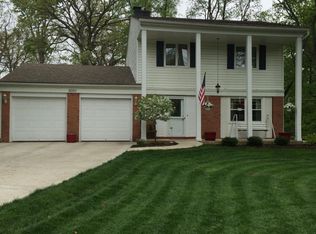Sold for $210,000
$210,000
4909 Mohawk Rd, Rockford, IL 61107
4beds
2,204sqft
Single Family Residence
Built in 1958
0.32 Acres Lot
$251,000 Zestimate®
$95/sqft
$2,165 Estimated rent
Home value
$251,000
$238,000 - $264,000
$2,165/mo
Zestimate® history
Loading...
Owner options
Explore your selling options
What's special
Looking for privacy? Beautiful home located at the end of the street. Kitchen and baths have been completely remodeled with new cabinets, granite counters & vanities, ceramic flooring. 4 Bedrooms with ample closets and refinished hwd flooring, LR with a wb fireplace and vinyl plank. Open concept with lots of windows. 2 car attached garage, fully fenced yard, brick patio, a fully finished lower level, 100 amp service with CB, 90 plus furnace and a brand new roof make this a very desirable home!
Zillow last checked: 8 hours ago
Listing updated: April 02, 2024 at 08:34am
Listed by:
Miguel Lobato 815-494-7905,
Gambino Realtors
Bought with:
NON-NWIAR Member
Northwest Illinois Alliance Of Realtors®
Source: NorthWest Illinois Alliance of REALTORS®,MLS#: 202400175
Facts & features
Interior
Bedrooms & bathrooms
- Bedrooms: 4
- Bathrooms: 2
- Full bathrooms: 2
Primary bedroom
- Level: Upper
- Area: 135.72
- Dimensions: 11.7 x 11.6
Bedroom 2
- Level: Upper
- Area: 127.68
- Dimensions: 11.4 x 11.2
Bedroom 3
- Level: Upper
- Area: 129.92
- Dimensions: 11.6 x 11.2
Bedroom 4
- Level: Upper
- Area: 82.8
- Dimensions: 9.2 x 9
Dining room
- Level: Main
- Area: 123.66
- Dimensions: 11.8 x 10.48
Family room
- Level: Lower
- Area: 195.57
- Dimensions: 15.9 x 12.3
Kitchen
- Level: Main
- Area: 177
- Dimensions: 17.7 x 10
Living room
- Level: Main
- Area: 285.97
- Dimensions: 23.44 x 12.2
Heating
- Forced Air, Natural Gas
Cooling
- Central Air
Appliances
- Included: Disposal, Microwave, Refrigerator, Stove/Cooktop, Gas Water Heater
- Laundry: In Basement
Features
- L.L. Finished Space, Granite Counters
- Basement: Full,Finished
- Number of fireplaces: 1
- Fireplace features: Wood Burning
Interior area
- Total structure area: 2,204
- Total interior livable area: 2,204 sqft
- Finished area above ground: 1,464
- Finished area below ground: 740
Property
Parking
- Total spaces: 2
- Parking features: Asphalt, Attached, Garage Door Opener
- Garage spaces: 2
Features
- Levels: Tri/Quad/Multi-Level
- Patio & porch: Patio-Brick Paver
- Fencing: Fenced
Lot
- Size: 0.32 Acres
- Dimensions: 100.6 x 105.44 x 120.72 x 95.77
- Features: County Taxes, Partial Exposure, Wooded, City/Town, Subdivided
Details
- Parcel number: 1217456024
Construction
Type & style
- Home type: SingleFamily
- Property subtype: Single Family Residence
Materials
- Brick/Stone, Siding
- Roof: Shingle
Condition
- Year built: 1958
Utilities & green energy
- Electric: Circuit Breakers
- Sewer: City/Community
- Water: City/Community
Community & neighborhood
Location
- Region: Rockford
- Subdivision: IL
Other
Other facts
- Price range: $210K - $210K
- Ownership: Fee Simple
Price history
| Date | Event | Price |
|---|---|---|
| 3/22/2024 | Sold | $210,000$95/sqft |
Source: | ||
| 2/14/2024 | Pending sale | $210,000$95/sqft |
Source: | ||
| 2/8/2024 | Price change | $210,000-4.5%$95/sqft |
Source: | ||
| 1/17/2024 | Listed for sale | $220,000+63%$100/sqft |
Source: | ||
| 11/8/2005 | Sold | $135,000$61/sqft |
Source: Public Record Report a problem | ||
Public tax history
| Year | Property taxes | Tax assessment |
|---|---|---|
| 2023 | $4,067 +3.9% | $52,605 +11.9% |
| 2022 | $3,913 | $47,019 +14% |
| 2021 | -- | $41,247 +10.8% |
Find assessor info on the county website
Neighborhood: Edgebrook
Nearby schools
GreatSchools rating
- 8/10Brookview Elementary SchoolGrades: K-5Distance: 0.5 mi
- 2/10Eisenhower Middle SchoolGrades: 6-8Distance: 1.1 mi
- 3/10Guilford High SchoolGrades: 9-12Distance: 1.3 mi
Schools provided by the listing agent
- Elementary: Brookview Elementary
- Middle: Eisenhower Middle
- High: Guilford High
- District: Rockford 205
Source: NorthWest Illinois Alliance of REALTORS®. This data may not be complete. We recommend contacting the local school district to confirm school assignments for this home.
Get pre-qualified for a loan
At Zillow Home Loans, we can pre-qualify you in as little as 5 minutes with no impact to your credit score.An equal housing lender. NMLS #10287.

