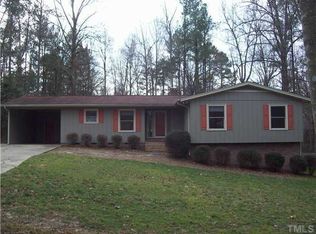Sold for $600,000
$600,000
4909 Old Elizabeth Rd, Raleigh, NC 27616
4beds
2,492sqft
Single Family Residence, Residential
Built in 1972
1.01 Acres Lot
$586,200 Zestimate®
$241/sqft
$2,699 Estimated rent
Home value
$586,200
$557,000 - $616,000
$2,699/mo
Zestimate® history
Loading...
Owner options
Explore your selling options
What's special
Stunning 1972 Mid-Century Modern Retreat on a serene, wooded 1-acre lot with access to two private lakes with walking trails in a peaceful Raleigh neighborhood! This beautifully updated home features a 2020 roof, windows replaced in 2012, low-maintenance vinyl siding, and a fully fenced yard. The kitchen was fully remodeled in 2020/2021 unlike anything you'll see, boasting quartz countertops, stylish flooring, modern appliances (induction stove, oven, and dishwasher), a workstation sink, and a center island with ample drawers for storage. Hardwood floors flow throughout, complementing the spacious layout with four bedrooms, including a private mother-in-law suite with its own bathroom, two additional upstairs bedrooms, and a luxurious master suite with plenty of space for future expansion, such as adding a walk-in closet or enlarging the bathroom. The guest bathroom features elegant cedar walls, adding a touch of luxury and warmth. The home also boasts solid wood interior doors, enhancing its timeless charm. Enjoy the private wood-burning sauna and the tranquility of this nature-filled community, all with no HOA and no city taxes! Conveniently located near everything Raleigh offers, this home combines modern upgrades, timeless charm, and unmatched natural beauty. Contact list agent for questions.
Zillow last checked: 8 hours ago
Listing updated: October 28, 2025 at 12:44am
Listed by:
Emma Greijn 919-830-8399,
Carolina Real Estate Associate
Bought with:
Cara Pierce, 248684
Compass -- Raleigh
Source: Doorify MLS,MLS#: 10072931
Facts & features
Interior
Bedrooms & bathrooms
- Bedrooms: 4
- Bathrooms: 3
- Full bathrooms: 3
Heating
- Fireplace(s), Forced Air, Gas Pack, Heat Pump, Propane
Cooling
- Ceiling Fan(s), Central Air, Gas, Heat Pump
Appliances
- Included: Dishwasher, Electric Water Heater, Exhaust Fan, Induction Cooktop, Microwave, Water Purifier Owned, Water Softener Owned
- Laundry: Laundry Room
Features
- Built-in Features, Ceiling Fan(s), Eat-in Kitchen, High Ceilings, Kitchen Island, Pantry, Quartz Counters, Recessed Lighting, Sauna, Vaulted Ceiling(s), Walk-In Shower
- Flooring: Hardwood, Slate, Tile
- Number of fireplaces: 1
- Fireplace features: Wood Burning
- Common walls with other units/homes: No Common Walls
Interior area
- Total structure area: 2,492
- Total interior livable area: 2,492 sqft
- Finished area above ground: 2,492
- Finished area below ground: 0
Property
Parking
- Total spaces: 6
- Parking features: Concrete, Driveway
Features
- Levels: Bi-Level, One and One Half
- Stories: 1
- Exterior features: Fenced Yard, Private Yard, Rain Gutters, Smart Lock(s), Other
- Has spa: Yes
- Fencing: Back Yard, Chain Link
- Has view: Yes
Lot
- Size: 1.01 Acres
- Dimensions: 158 x 277
- Features: Landscaped, Rectangular Lot, Wooded
Details
- Additional structures: Shed(s)
- Parcel number: 1736.05088149.000
- Special conditions: Standard
- Horses can be raised: Yes
Construction
Type & style
- Home type: SingleFamily
- Architectural style: Dutch Colonial, Traditional
- Property subtype: Single Family Residence, Residential
Materials
- Brick Veneer, Cedar, Vinyl Siding
- Foundation: Brick/Mortar
- Roof: Shingle
Condition
- New construction: No
- Year built: 1972
Utilities & green energy
- Sewer: Septic Tank
- Water: Well
Community & neighborhood
Community
- Community features: Fishing, Lake
Location
- Region: Raleigh
- Subdivision: Will O Dean
Price history
| Date | Event | Price |
|---|---|---|
| 3/14/2025 | Sold | $600,000+2.6%$241/sqft |
Source: | ||
| 2/4/2025 | Pending sale | $585,000$235/sqft |
Source: | ||
| 1/27/2025 | Price change | $585,000-2.3%$235/sqft |
Source: | ||
| 12/20/2024 | Listed for sale | $599,000+93.2%$240/sqft |
Source: Owner Report a problem | ||
| 4/6/2018 | Sold | $310,000-1.6%$124/sqft |
Source: | ||
Public tax history
| Year | Property taxes | Tax assessment |
|---|---|---|
| 2025 | $3,332 +4.9% | $517,885 +1.9% |
| 2024 | $3,177 +22% | $508,402 +53.4% |
| 2023 | $2,604 +7.9% | $331,420 |
Find assessor info on the county website
Neighborhood: 27616
Nearby schools
GreatSchools rating
- 4/10River Bend ElementaryGrades: PK-5Distance: 1.3 mi
- 2/10River Bend MiddleGrades: 6-8Distance: 1.5 mi
- 6/10Rolesville High SchoolGrades: 9-12Distance: 7.3 mi
Schools provided by the listing agent
- Elementary: Wake County Schools
- Middle: Wake County Schools
- High: Wake County Schools
Source: Doorify MLS. This data may not be complete. We recommend contacting the local school district to confirm school assignments for this home.
Get a cash offer in 3 minutes
Find out how much your home could sell for in as little as 3 minutes with a no-obligation cash offer.
Estimated market value$586,200
Get a cash offer in 3 minutes
Find out how much your home could sell for in as little as 3 minutes with a no-obligation cash offer.
Estimated market value
$586,200
