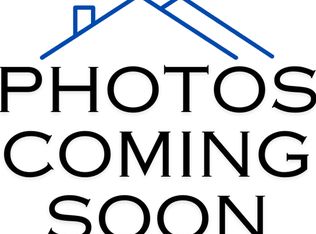Sold for $378,000
$378,000
4909 Swan Rd, Chattanooga, TN 37416
4beds
2,880sqft
Single Family Residence
Built in 1970
10,049.29 Square Feet Lot
$377,300 Zestimate®
$131/sqft
$2,228 Estimated rent
Home value
$377,300
$355,000 - $400,000
$2,228/mo
Zestimate® history
Loading...
Owner options
Explore your selling options
What's special
The corner lot home boasts nearly 3000 sq ft of renovated living space, exuding modern elegance. The 4-bedroom, 2.5-bath split-level residence features new floors, cabinets, paint, granite countertops, and more. The main level offers an open living/kitchen/dining area with modern cabinetry, stainless appliances, contemporary lighting, and an electric fireplace. Upstairs are 3 spacious bedrooms, a linen closet, full bath, and luxurious owner's suite with study area, walk-in closets, and en-suite bathroom with large shower. The finished basement provides den area, optional fireplace and a flex space or an optional 5th bedroom. A sunroom and separate storage shed/potential garage complete the property. Conveniently located near schools, shopping, dining, and Chickamauga Lake.
Zillow last checked: 8 hours ago
Listing updated: October 21, 2025 at 12:26pm
Listed by:
Melissa Sherlin 423-284-1724,
Realty One Group Experts,
Dustin Sherlin 423-595-1284,
Realty One Group Experts
Bought with:
Dustin Sherlin, 300012
Realty One Group Experts
Source: Greater Chattanooga Realtors,MLS#: 1507762
Facts & features
Interior
Bedrooms & bathrooms
- Bedrooms: 4
- Bathrooms: 3
- Full bathrooms: 2
- 1/2 bathrooms: 1
Heating
- Central, Electric, Natural Gas, Propane
Cooling
- Central Air, Electric
Appliances
- Included: Disposal, Dishwasher, Electric Oven, Electric Water Heater, Microwave, None, Plumbed For Ice Maker, Stainless Steel Appliance(s)
- Laundry: In Basement, Electric Dryer Hookup
Features
- Ceiling Fan(s), Chandelier, Granite Counters, His and Hers Closets, Kitchen Island, Open Floorplan, Pantry, Recessed Lighting, Walk-In Closet(s), Tub/shower Combo, En Suite
- Flooring: Luxury Vinyl, Other, Tile
- Windows: Double Pane Windows, Shutters
- Basement: Finished
- Has fireplace: Yes
- Fireplace features: Basement
Interior area
- Total structure area: 2,880
- Total interior livable area: 2,880 sqft
- Finished area above ground: 2,880
Property
Parking
- Total spaces: 5
- Parking features: Asphalt, Concrete, Driveway, Garage, Garage Door Opener, Garage Faces Front
- Attached garage spaces: 3
- Carport spaces: 2
- Covered spaces: 5
Features
- Levels: Multi/Split
- Stories: 2
- Patio & porch: Deck, Front Porch
- Exterior features: None
- Pool features: None
- Spa features: None
- Fencing: Back Yard,Perimeter
Lot
- Size: 10,049 sqft
- Dimensions: 75 x 134
- Features: Back Yard, Corner Lot, Front Yard, Level
Details
- Additional structures: Shed(s), Storage
- Parcel number: 129c A 015
- Special conditions: Agent Owned
- Other equipment: None
Construction
Type & style
- Home type: SingleFamily
- Architectural style: Split Level
- Property subtype: Single Family Residence
Materials
- Brick, Concrete, Vinyl Siding
- Foundation: Concrete Perimeter
- Roof: Shingle
Condition
- Updated/Remodeled
- New construction: No
- Year built: 1970
Utilities & green energy
- Sewer: Public Sewer
- Water: Public
- Utilities for property: Cable Available, Electricity Connected, Phone Available, Propane, Sewer Connected, Water Connected
Community & neighborhood
Security
- Security features: Carbon Monoxide Detector(s)
Community
- Community features: None
Location
- Region: Chattanooga
- Subdivision: None
Other
Other facts
- Listing terms: Cash,Conventional,FHA,Owner May Carry,VA Loan
- Road surface type: Paved
Price history
| Date | Event | Price |
|---|---|---|
| 8/28/2025 | Sold | $378,000-0.5%$131/sqft |
Source: Greater Chattanooga Realtors #1507762 Report a problem | ||
| 8/18/2025 | Contingent | $379,900$132/sqft |
Source: Greater Chattanooga Realtors #1507762 Report a problem | ||
| 7/21/2025 | Price change | $379,900-2.6%$132/sqft |
Source: Greater Chattanooga Realtors #1507762 Report a problem | ||
| 7/9/2025 | Price change | $389,900-1.3%$135/sqft |
Source: Greater Chattanooga Realtors #1507762 Report a problem | ||
| 6/20/2025 | Price change | $394,900-1.3%$137/sqft |
Source: Greater Chattanooga Realtors #1507762 Report a problem | ||
Public tax history
| Year | Property taxes | Tax assessment |
|---|---|---|
| 2024 | $758 | $33,875 |
| 2023 | $758 | $33,875 |
| 2022 | $758 | $33,875 |
Find assessor info on the county website
Neighborhood: Washington Hills
Nearby schools
GreatSchools rating
- 2/10Harrison Elementary SchoolGrades: PK-5Distance: 2.4 mi
- 5/10Brown Middle SchoolGrades: 6-8Distance: 2.5 mi
- 3/10Central High SchoolGrades: 9-12Distance: 2.7 mi
Schools provided by the listing agent
- Elementary: Lakeside Academy
- Middle: Brown Middle
- High: East Hamilton
Source: Greater Chattanooga Realtors. This data may not be complete. We recommend contacting the local school district to confirm school assignments for this home.
Get a cash offer in 3 minutes
Find out how much your home could sell for in as little as 3 minutes with a no-obligation cash offer.
Estimated market value$377,300
Get a cash offer in 3 minutes
Find out how much your home could sell for in as little as 3 minutes with a no-obligation cash offer.
Estimated market value
$377,300
