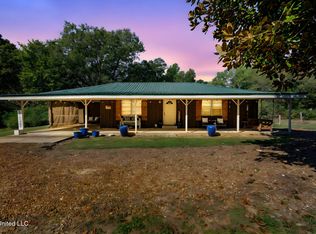COZY two bedroom two bath home. Located on 1.3 acres. Large open kitchen! Spacious great room and two amazing bedrooms! Additional bonus room can be used for office, nursery, or craft room. If you're looking for a private country life, this one is for you!! Call today to schedule your private showing! Qualifies for 100% USDA financing!
This property is off market, which means it's not currently listed for sale or rent on Zillow. This may be different from what's available on other websites or public sources.
