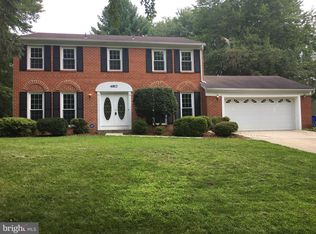Outstanding classic Colonial home in pristine condition. Lovingly owned and maintained by 1 owner, this home is a Columbia icon, known for its style and grace. The lovely entry foyer features a circular stairway with Oriental carpeting. The main level features a formal living room, formal dining room, family room off the of the kitchen with wood burning fireplace, upgraded kitchen with gorgeous cabinetry/Corian/stainless appliances, Butlers pantry, main level laundry with new stainless appliances, newly renovated half bath, and screened-in porch, and 1st floor laundry/mud room. Master bedroom has a newly renovated full bath with ceramic tiles/porcelain floors, His and Hers full walk-in closets, and sitting room. 3 additional spacious bedrooms and 1 more upgraded full bath on upper level. Lower level has a huge updated family room with recessed lighting, "man cave" with pool table, and ample storage room with work bench. Spacious rooms, hardwood flooring, newly installed laminate flooring on upper level, Plantation shutters, brick walkway, replaced windows/hvac, fresh Magnolia Home and Lambert and Pratt paint, and charm galore. Sited steps from Centennial Park, and within walking distance to lakefronts, great schools, Fairway Hills Golf Course, neighborhood pool, and close to all major commuter routes and all of the wonderful amenities Howard County has to offer. Church to the rear is a fabulous neighbor! Great place for kids to play, ride bikes, and extra parking during gatherings. Church will install a privacy fence if desired. Priced below appraised value.
This property is off market, which means it's not currently listed for sale or rent on Zillow. This may be different from what's available on other websites or public sources.
