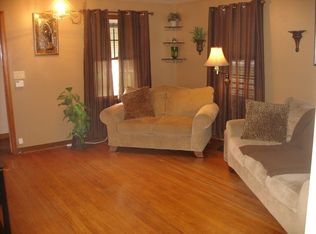Sold for $308,000
$308,000
4909 Wattsburg Rd, Erie, PA 16504
3beds
1,581sqft
Single Family Residence
Built in 1926
1.24 Acres Lot
$344,100 Zestimate®
$195/sqft
$1,837 Estimated rent
Home value
$344,100
$286,000 - $413,000
$1,837/mo
Zestimate® history
Loading...
Owner options
Explore your selling options
What's special
Welcome to your dream home! This beautifully updated property offers the perfect blend of modern convenience and country charm. Featuring numerous upgrades throughout, you'll love the stunning new kitchen and bathrooms, along with fresh flooring and plush carpet that bring a fresh, contemporary feel to every room. Step outside and enjoy the large covered back porch, perfect for entertaining, or walk across the concrete driveway to the expansive deck that overlooks a heated pool- ideal for summer fun and relaxation. With easy access to I-90, you're just minutes away from city amenities. This home offers ample storage space, ensuring all your belongings have a place including a 12x24 shed and 24x24 heated/ insulated 2 car garage! Don’t miss out on this unique opportunity—schedule your showing today!
Zillow last checked: 8 hours ago
Listing updated: October 16, 2024 at 09:42am
Listed by:
Logan Therasse 814-853-8694,
Agresti Real Estate - Meadville
Bought with:
Amber Stanley, RS370519
Joe Herbert Realty
Source: GEMLS,MLS#: 178440Originating MLS: Greater Erie Board Of Realtors
Facts & features
Interior
Bedrooms & bathrooms
- Bedrooms: 3
- Bathrooms: 2
- Full bathrooms: 1
- 1/2 bathrooms: 1
Primary bedroom
- Description: Vaulted
- Level: Second
- Dimensions: 16x12
Bedroom
- Level: Second
- Dimensions: 11x9
Bedroom
- Level: First
- Dimensions: 11x10
Dining room
- Level: First
- Dimensions: 15x14
Other
- Level: Second
Half bath
- Level: First
Kitchen
- Level: First
- Dimensions: 12x14
Living room
- Level: First
- Dimensions: 13x11
Mud room
- Description: Laundry Hook-Up
- Level: First
- Dimensions: 8x7
Other
- Level: First
- Dimensions: 10x6
Porch
- Level: First
- Dimensions: 8x6
Heating
- Forced Air, Gas
Cooling
- Central Air
Features
- Flooring: Carpet, Laminate
- Basement: Full,Unfinished
- Has fireplace: No
Interior area
- Total structure area: 1,581
- Total interior livable area: 1,581 sqft
Property
Parking
- Total spaces: 2
- Parking features: Detached, Garage
- Garage spaces: 2
Features
- Levels: One and One Half
- Stories: 1
Lot
- Size: 1.24 Acres
- Features: Flat, Landscaped
Details
- Parcel number: 33106477.0049.00
- Zoning description: A-RES
Construction
Type & style
- Home type: SingleFamily
- Architectural style: One and One Half Story
- Property subtype: Single Family Residence
Materials
- Brick, Vinyl Siding
- Roof: Asphalt
Condition
- Excellent,Resale
- Year built: 1926
Utilities & green energy
- Sewer: Public Sewer
- Water: Public
Community & neighborhood
Location
- Region: Erie
HOA & financial
Other fees
- Deposit fee: $5,000
Other
Other facts
- Listing terms: Cash
- Road surface type: Paved
Price history
| Date | Event | Price |
|---|---|---|
| 10/15/2024 | Sold | $308,000+8.1%$195/sqft |
Source: GEMLS #178440 Report a problem | ||
| 8/20/2024 | Pending sale | $285,000$180/sqft |
Source: GEMLS #178440 Report a problem | ||
| 8/16/2024 | Listed for sale | $285,000+217%$180/sqft |
Source: GEMLS #178440 Report a problem | ||
| 4/23/2003 | Sold | $89,900$57/sqft |
Source: Public Record Report a problem | ||
Public tax history
| Year | Property taxes | Tax assessment |
|---|---|---|
| 2025 | $3,413 +3.2% | $122,090 |
| 2024 | $3,307 +8.9% | $122,090 |
| 2023 | $3,036 +2.4% | $122,090 |
Find assessor info on the county website
Neighborhood: 16504
Nearby schools
GreatSchools rating
- 7/10Belle Valley El SchoolGrades: PK-5Distance: 0.5 mi
- 7/10James S Wilson Middle SchoolGrades: 6-8Distance: 3 mi
- 7/10McDowell High SchoolGrades: PK,9-12Distance: 6.5 mi
Schools provided by the listing agent
- District: Millcreek
Source: GEMLS. This data may not be complete. We recommend contacting the local school district to confirm school assignments for this home.

Get pre-qualified for a loan
At Zillow Home Loans, we can pre-qualify you in as little as 5 minutes with no impact to your credit score.An equal housing lender. NMLS #10287.
