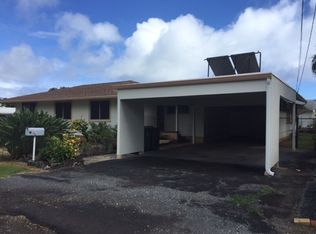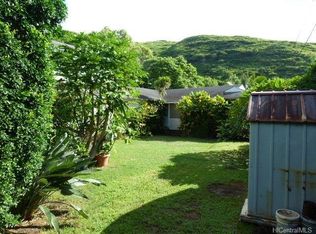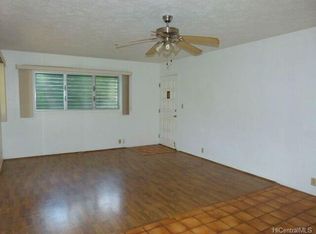Beautiful and well maintained single family home on a corner lot with relaxing mountain breeze/views of Kuliouou Valley. Located on a private road in a quiet neighborhood. Spacious living and dining room area with vaulted ceilings, great for entertaining! Kitchen and living area downstairs, large master bedroom and additional bedrooms located upstairs. This home comes with a two car garage with lots of storage space.
This property is off market, which means it's not currently listed for sale or rent on Zillow. This may be different from what's available on other websites or public sources.



