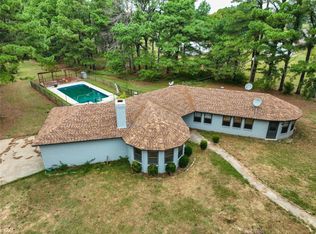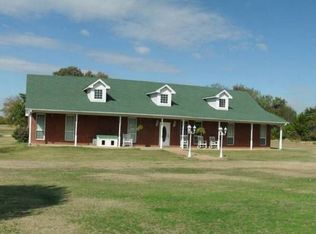Sold
Price Unknown
491 32505th Rd, Paris, TX 75460
2beds
1,848sqft
Farm, Single Family Residence
Built in 1991
4.92 Acres Lot
$320,000 Zestimate®
$--/sqft
$1,783 Estimated rent
Home value
$320,000
Estimated sales range
Not available
$1,783/mo
Zestimate® history
Loading...
Owner options
Explore your selling options
What's special
Looking for space, serenity, and stunning views? This beautifully updated home sits on nearly 5 acres of picturesque land filled with mature pine trees, a large fishing pond, and a private in-ground pool—perfect for summer relaxation.
Features include:
Spacious covered deck for outdoor entertaining
New fencing added within the last 18 months
Freshly painted interior with updated crown molding
Remodeled bathrooms with modern fixtures
New doors and hardware throughout
Bonus office space for remote work or a hobby room
Peaceful neighborhood overlooking a scenic horse ranch
Whether you’re enjoying quiet mornings by the pond or hosting a BBQ poolside, this home offers the perfect blend of comfort and countryside charm. Don’t miss your chance to own this slice of Texas paradise!
Zillow last checked: 8 hours ago
Listing updated: January 19, 2026 at 10:41am
Listed by:
Darla McMullen 0559934,
Hygge Homes and Land 903-609-2050,
Loranna Liles 0823166 903-715-3324,
Hygge Homes and Land
Bought with:
Loranna Liles
Hygge Homes and Land
Source: NTREIS,MLS#: 21033188
Facts & features
Interior
Bedrooms & bathrooms
- Bedrooms: 2
- Bathrooms: 2
- Full bathrooms: 2
Primary bedroom
- Level: First
- Dimensions: 0 x 0
Bedroom
- Level: First
- Dimensions: 0 x 0
Primary bathroom
- Level: First
- Dimensions: 0 x 0
Dining room
- Level: First
- Dimensions: 0 x 0
Other
- Level: First
- Dimensions: 0 x 0
Living room
- Level: First
- Dimensions: 0 x 0
Office
- Level: First
- Dimensions: 0 x 0
Heating
- Central, Electric, Fireplace(s)
Cooling
- Central Air, Ceiling Fan(s)
Appliances
- Included: Convection Oven, Dishwasher, Gas Oven, Microwave, Refrigerator
- Laundry: Laundry in Utility Room
Features
- Eat-in Kitchen, Kitchen Island, Open Floorplan, Pantry, Walk-In Closet(s)
- Flooring: Ceramic Tile, Laminate
- Has basement: No
- Number of fireplaces: 1
- Fireplace features: Masonry, Wood Burning
Interior area
- Total interior livable area: 1,848 sqft
Property
Parking
- Total spaces: 1
- Parking features: Concrete, Garage
- Attached garage spaces: 1
Features
- Levels: One
- Stories: 1
- Patio & porch: Covered, Deck
- Exterior features: Deck, Fire Pit
- Pool features: In Ground, Pool, Salt Water
- Fencing: Chain Link,Pipe,Privacy
- Waterfront features: Waterfront
Lot
- Size: 4.92 Acres
- Features: Acreage, Waterfront
- Residential vegetation: Pine
Details
- Parcel number: 101908
Construction
Type & style
- Home type: SingleFamily
- Architectural style: Modern,Farmhouse
- Property subtype: Farm, Single Family Residence
Materials
- Brick, Frame
- Foundation: Slab
- Roof: Composition
Condition
- Year built: 1991
Utilities & green energy
- Sewer: Septic Tank
- Utilities for property: Septic Available
Community & neighborhood
Security
- Security features: Security System Owned, Fire Alarm, Security Lights
Location
- Region: Paris
- Subdivision: S20226
Other
Other facts
- Listing terms: Cash,Conventional,FHA,VA Loan
Price history
| Date | Event | Price |
|---|---|---|
| 1/16/2026 | Sold | -- |
Source: NTREIS #21033188 Report a problem | ||
| 11/19/2025 | Pending sale | $343,999$186/sqft |
Source: NTREIS #21033188 Report a problem | ||
| 10/27/2025 | Contingent | $343,999$186/sqft |
Source: NTREIS #21033188 Report a problem | ||
| 9/16/2025 | Price change | $343,999-1.4%$186/sqft |
Source: NTREIS #21033188 Report a problem | ||
| 8/26/2025 | Price change | $348,999-0.3%$189/sqft |
Source: NTREIS #21033188 Report a problem | ||
Public tax history
Tax history is unavailable.
Neighborhood: 75460
Nearby schools
GreatSchools rating
- NACecil Everett Elementary SchoolGrades: 2-3Distance: 3.8 mi
- 5/10Frank Stone Middle SchoolGrades: 6-8Distance: 4 mi
- 6/10North Lamar High SchoolGrades: 9-12Distance: 3.7 mi
Schools provided by the listing agent
- Elementary: Everett
- Middle: Stone
- High: Northlamar
- District: North Lamar ISD
Source: NTREIS. This data may not be complete. We recommend contacting the local school district to confirm school assignments for this home.
Get a cash offer in 3 minutes
Find out how much your home could sell for in as little as 3 minutes with a no-obligation cash offer.
Estimated market value$320,000
Get a cash offer in 3 minutes
Find out how much your home could sell for in as little as 3 minutes with a no-obligation cash offer.
Estimated market value
$320,000

