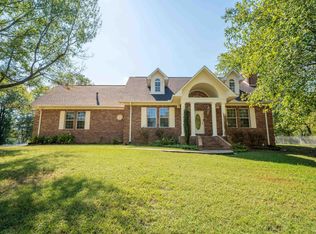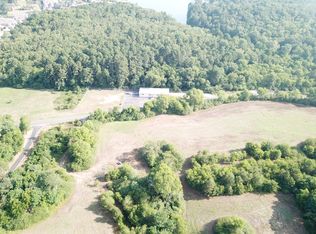Closed
$335,000
491 Amity Rd, Hot Springs, AR 71913
3beds
2,700sqft
Single Family Residence
Built in 2001
1.4 Acres Lot
$338,900 Zestimate®
$124/sqft
$2,266 Estimated rent
Home value
$338,900
$315,000 - $366,000
$2,266/mo
Zestimate® history
Loading...
Owner options
Explore your selling options
What's special
Welcome to this charming 3-bedroom, 3-bathroom residence situated on 1.4 acres within the prestigious Lakeside School District. The expansive main level boasts a primary suite and a guest bedroom with an en-suite bathroom, which is also accessible from the hallway. The third bedroom, complete with a full bathroom, is located in the fully finished basement that features its own private entrance. The approximately 870 sq. ft. basement also includes a versatile bonus room, ideal for a second living area, game room, exercise space, or any other purpose you envision. Outside, the property offers privacy and ample space with a fully fenced front yard and the unique addition of a chicken coop in the backyard. A 2-car garage and covered carport provide generous parking options. Experience the perfect blend of comfort and tranquility—schedule your tour today!
Zillow last checked: 8 hours ago
Listing updated: July 07, 2025 at 12:40pm
Listed by:
Erin Morvant 318-880-2542,
CBRPM Hot Springs
Bought with:
Diania McKay, AR
Trademark Real Estate, Inc.
Source: CARMLS,MLS#: 25004640
Facts & features
Interior
Bedrooms & bathrooms
- Bedrooms: 3
- Bathrooms: 3
- Full bathrooms: 3
Dining room
- Features: Living/Dining Combo
Heating
- Electric, Heat Pump
Cooling
- Electric
Appliances
- Included: Free-Standing Range, Microwave, Gas Range, Dishwasher, Disposal, Plumbed For Ice Maker, Gas Water Heater
- Laundry: Washer Hookup, Electric Dryer Hookup
Features
- Central Vacuum, Walk-In Closet(s), Ceiling Fan(s), Walk-in Shower, Pantry, Primary Bedroom/Main Lv, 3 Bedrooms Same Level
- Flooring: Wood, Tile
- Basement: Full,Finished,Walk-Out Access,Heated,Cooled
- Attic: Floored
- Has fireplace: Yes
- Fireplace features: Woodburning-Site-Built, Gas Starter
Interior area
- Total structure area: 2,700
- Total interior livable area: 2,700 sqft
Property
Parking
- Total spaces: 2
- Parking features: Garage, Carport, Parking Pad, Two Car
- Has garage: Yes
- Has carport: Yes
Features
- Levels: Two,Multi/Split
- Patio & porch: Patio, Porch
- Exterior features: Rain Gutters, Dog Run
- Fencing: Partial,Chain Link,Wood
Lot
- Size: 1.40 Acres
- Features: Sloped, Level, Rural Property, Cleared, Not in Subdivision
Details
- Parcel number: 10016127000
Construction
Type & style
- Home type: SingleFamily
- Architectural style: Traditional
- Property subtype: Single Family Residence
Materials
- Metal/Vinyl Siding
- Foundation: Slab/Crawl Combination
- Roof: Composition
Condition
- New construction: No
- Year built: 2001
Utilities & green energy
- Electric: Elec-Municipal (+Entergy)
- Gas: Gas-Natural
- Sewer: Public Sewer
- Water: Public
- Utilities for property: Natural Gas Connected
Community & neighborhood
Security
- Security features: Video Surveillance
Location
- Region: Hot Springs
- Subdivision: Metes & Bounds
HOA & financial
HOA
- Has HOA: No
Other
Other facts
- Listing terms: VA Loan,FHA,Conventional,Cash
- Road surface type: Paved
Price history
| Date | Event | Price |
|---|---|---|
| 6/26/2025 | Sold | $335,000$124/sqft |
Source: | ||
| 6/16/2025 | Contingent | $335,000$124/sqft |
Source: | ||
| 3/8/2025 | Listed for sale | $335,000$124/sqft |
Source: | ||
| 2/19/2025 | Contingent | $335,000$124/sqft |
Source: | ||
| 2/5/2025 | Listed for sale | $335,000+4.7%$124/sqft |
Source: | ||
Public tax history
| Year | Property taxes | Tax assessment |
|---|---|---|
| 2024 | $2,762 +1.5% | $58,110 |
| 2023 | $2,720 +110% | $58,110 +67.3% |
| 2022 | $1,295 +6.9% | $34,725 +6.1% |
Find assessor info on the county website
Neighborhood: 71913
Nearby schools
GreatSchools rating
- NALakeside Primary SchoolGrades: PK-1Distance: 7.1 mi
- 9/10Lakeside High SchoolGrades: 9-12Distance: 7.3 mi
Schools provided by the listing agent
- Elementary: Lakeside
- Middle: Lakeside
- High: Lakeside
Source: CARMLS. This data may not be complete. We recommend contacting the local school district to confirm school assignments for this home.
Get pre-qualified for a loan
At Zillow Home Loans, we can pre-qualify you in as little as 5 minutes with no impact to your credit score.An equal housing lender. NMLS #10287.

