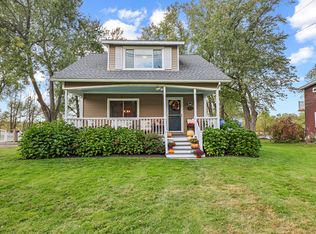Sold for $389,900 on 08/29/25
$389,900
491 Boston Neck Road, Suffield, CT 06078
3beds
1,934sqft
Single Family Residence
Built in 1954
0.68 Acres Lot
$399,600 Zestimate®
$202/sqft
$3,038 Estimated rent
Home value
$399,600
$368,000 - $436,000
$3,038/mo
Zestimate® history
Loading...
Owner options
Explore your selling options
What's special
Welcome to this spacious and well-maintained Ranch-style home offering the comfort of one-level living with over 1,900 square feet of space to enjoy. This 3-bedroom, 2-full-bath home features gleaming hardwood floors, newer windows, and has been freshly painted throughout. A large living room with a cozy fireplace provides the perfect setting for relaxing or entertaining guests, while a bright and airy family room addition off the back of the home adds even more room to spread out. Whether you're hosting a gathering or simply enjoying a quiet evening in, this home has the flexible living space to suit your needs. Set on a beautifully level and private .68-acre lot, the large flat yard offers endless potential for outdoor enjoyment. Central air ensures year-round comfort. If you're looking for the ease of single-floor living in a home with generous indoor and outdoor space, this property is ready to welcome you home.
Zillow last checked: 8 hours ago
Listing updated: August 29, 2025 at 12:56pm
Listed by:
Scott D. Sasinouski 860-416-6362,
KW Legacy Partners 860-313-0700
Bought with:
Jillian Connors, RES.0807985
Cuoco & Co. Real Estate
Source: Smart MLS,MLS#: 24113125
Facts & features
Interior
Bedrooms & bathrooms
- Bedrooms: 3
- Bathrooms: 2
- Full bathrooms: 2
Primary bedroom
- Features: Full Bath
- Level: Main
Bedroom
- Features: Hardwood Floor
- Level: Main
Bedroom
- Features: Hardwood Floor
- Level: Main
Living room
- Features: Bay/Bow Window, Fireplace, Hardwood Floor
- Level: Main
Heating
- Hot Water, Oil
Cooling
- Central Air
Appliances
- Included: Oven/Range, Refrigerator, Water Heater
Features
- Wired for Data
- Windows: Thermopane Windows
- Basement: Full
- Attic: Pull Down Stairs
- Number of fireplaces: 1
Interior area
- Total structure area: 1,934
- Total interior livable area: 1,934 sqft
- Finished area above ground: 1,934
Property
Parking
- Total spaces: 2
- Parking features: Detached
- Garage spaces: 2
Lot
- Size: 0.68 Acres
- Features: Level, Cleared
Details
- Parcel number: 736361
- Zoning: R25
Construction
Type & style
- Home type: SingleFamily
- Architectural style: Ranch
- Property subtype: Single Family Residence
Materials
- Vinyl Siding
- Foundation: Concrete Perimeter
- Roof: Asphalt,Gable
Condition
- New construction: No
- Year built: 1954
Utilities & green energy
- Sewer: Public Sewer
- Water: Well
Green energy
- Energy efficient items: Windows
Community & neighborhood
Location
- Region: Suffield
Price history
| Date | Event | Price |
|---|---|---|
| 8/29/2025 | Sold | $389,900$202/sqft |
Source: | ||
| 8/5/2025 | Pending sale | $389,900$202/sqft |
Source: | ||
| 7/23/2025 | Listed for sale | $389,900-11.4%$202/sqft |
Source: | ||
| 12/11/2006 | Sold | $440,000+145.8%$228/sqft |
Source: Public Record Report a problem | ||
| 2/2/2001 | Sold | $179,000$93/sqft |
Source: Public Record Report a problem | ||
Public tax history
| Year | Property taxes | Tax assessment |
|---|---|---|
| 2025 | $5,373 +3.4% | $229,530 |
| 2024 | $5,194 +14.8% | $229,530 +45.1% |
| 2023 | $4,526 | $158,200 |
Find assessor info on the county website
Neighborhood: 06078
Nearby schools
GreatSchools rating
- 7/10Mcalister Intermediate SchoolGrades: 3-5Distance: 1.6 mi
- 7/10Suffield Middle SchoolGrades: 6-8Distance: 1.6 mi
- 10/10Suffield High SchoolGrades: 9-12Distance: 2.7 mi
Schools provided by the listing agent
- Elementary: A. Ward Spaulding
- Middle: Suffield,McAlister
- High: Suffield
Source: Smart MLS. This data may not be complete. We recommend contacting the local school district to confirm school assignments for this home.

Get pre-qualified for a loan
At Zillow Home Loans, we can pre-qualify you in as little as 5 minutes with no impact to your credit score.An equal housing lender. NMLS #10287.
Sell for more on Zillow
Get a free Zillow Showcase℠ listing and you could sell for .
$399,600
2% more+ $7,992
With Zillow Showcase(estimated)
$407,592