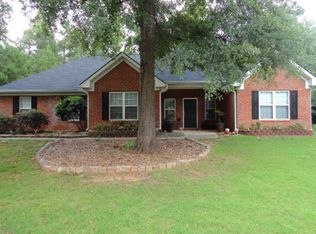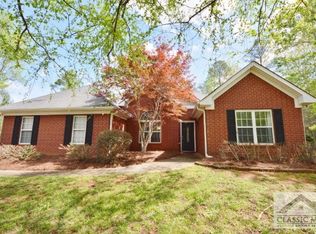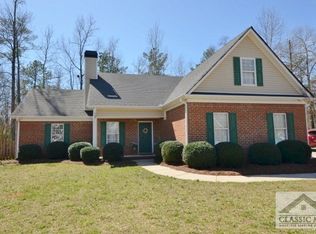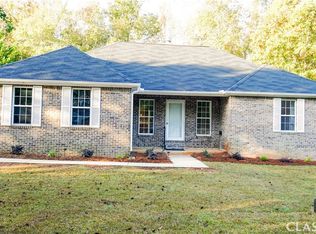Sold for $320,000 on 08/26/25
$320,000
491 Brickleberry Ridge, Athens, GA 30605
3beds
1,682sqft
Single Family Residence
Built in 1999
0.59 Acres Lot
$325,500 Zestimate®
$190/sqft
$1,956 Estimated rent
Home value
$325,500
$277,000 - $381,000
$1,956/mo
Zestimate® history
Loading...
Owner options
Explore your selling options
What's special
Run, don’t walk to see this fantastic gem in the quiet subdivision of the Woods of Habersham! This 3/2 traditional brick front home (with a bonus room!) has been lovingly maintained with updates added and is ready for its next owner, offering the ease of one level living but with the bonus/flex room on the second floor. Main floor living area is an open concept with a large dining room, vaulted living room w/wood burning fireplace, and a large galley style eat-in kitchen overlooking all the action. The laundry is conveniently accessed from the back hall/kitchen area and leads to the large two-car side-entry garage. This hall also leads to two secondary bedrooms, and updated hall bathroom, and stairs to the bonus room over the garage. The opposite end of the main floor is one large owner's suite with a vault ceiling and everything you will need including a double vanity, soaking tub, walk-in shower and direct access to the super roomy walk-in closet. At this price point, this property is ripe for your personal touch or to just move-in right away. Don’t miss this rare opportunity - easy to show and ready to go!
Zillow last checked: 8 hours ago
Listing updated: August 26, 2025 at 09:23am
Listed by:
Joseph Polaneczky 706-224-7451,
Nabo Realty, LLC
Bought with:
Eliza Pritchett, 282740
Corcoran Classic Living
Source: Hive MLS,MLS#: CM1027457 Originating MLS: Athens Area Association of REALTORS
Originating MLS: Athens Area Association of REALTORS
Facts & features
Interior
Bedrooms & bathrooms
- Bedrooms: 3
- Bathrooms: 2
- Full bathrooms: 2
- Main level bathrooms: 2
- Main level bedrooms: 3
Bedroom 1
- Level: Main
- Dimensions: 0 x 0
Bedroom 2
- Level: Main
- Dimensions: 0 x 0
Bedroom 3
- Level: Main
- Dimensions: 0 x 0
Bathroom 1
- Level: Main
- Dimensions: 0 x 0
Bathroom 2
- Level: Main
- Dimensions: 0 x 0
Heating
- Central, Heat Pump
Cooling
- Central Air, Electric, Heat Pump
Appliances
- Included: Dryer, Dishwasher, Oven, Range, Refrigerator, Washer
Features
- Ceiling Fan(s), Cathedral Ceiling(s), Kitchen Island, Vaulted Ceiling(s)
- Flooring: Carpet, Tile
- Basement: None,Crawl Space
- Number of fireplaces: 1
- Fireplace features: Wood Burning Stove
Interior area
- Total interior livable area: 1,682 sqft
Property
Parking
- Total spaces: 4
- Parking features: Garage Door Opener
- Garage spaces: 2
Features
- Patio & porch: Porch, Deck, Screened
- Exterior features: Deck
Lot
- Size: 0.59 Acres
- Features: Level
Details
- Additional structures: Shed(s)
- Parcel number: 244C8C011
- Zoning: RS-25
Construction
Type & style
- Home type: SingleFamily
- Architectural style: Traditional
- Property subtype: Single Family Residence
Materials
- Brick
- Foundation: Crawlspace
Condition
- Year built: 1999
Utilities & green energy
- Sewer: Septic Tank
- Water: Public
Community & neighborhood
Location
- Region: Athens
- Subdivision: Woods of Habersham
Other
Other facts
- Listing agreement: Exclusive Right To Sell
Price history
| Date | Event | Price |
|---|---|---|
| 8/26/2025 | Sold | $320,000-5.8%$190/sqft |
Source: | ||
| 8/20/2025 | Pending sale | $339,800$202/sqft |
Source: | ||
| 6/17/2025 | Listed for sale | $339,800+137.6%$202/sqft |
Source: | ||
| 3/27/2009 | Sold | $143,000$85/sqft |
Source: Public Record Report a problem | ||
Public tax history
| Year | Property taxes | Tax assessment |
|---|---|---|
| 2024 | $2,993 +3.9% | $117,236 +8.4% |
| 2023 | $2,880 +6.7% | $108,122 +14.3% |
| 2022 | $2,700 +15.8% | $94,634 +19.5% |
Find assessor info on the county website
Neighborhood: 30605
Nearby schools
GreatSchools rating
- 4/10Whit Davis Road Elementary SchoolGrades: PK-5Distance: 0.8 mi
- 5/10Hilsman Middle SchoolGrades: 6-8Distance: 2.9 mi
- 4/10Cedar Shoals High SchoolGrades: 9-12Distance: 2.3 mi
Schools provided by the listing agent
- Elementary: Whit Davis
- Middle: Hilsman Middle
- High: Cedar Shoals
Source: Hive MLS. This data may not be complete. We recommend contacting the local school district to confirm school assignments for this home.

Get pre-qualified for a loan
At Zillow Home Loans, we can pre-qualify you in as little as 5 minutes with no impact to your credit score.An equal housing lender. NMLS #10287.
Sell for more on Zillow
Get a free Zillow Showcase℠ listing and you could sell for .
$325,500
2% more+ $6,510
With Zillow Showcase(estimated)
$332,010


