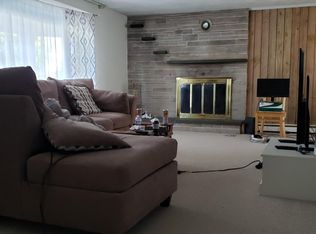Be the first to live in this brand new, top-to-bottom, beautifully renovated Mid-Century Ranch. Every detail was considered by the designer while fusing modern American farmhouse style with Scandinavian simplicity to bring you this must see, turn key, Dean Estates home. This house is a fresh canvas for your own personal style whether modern, traditional or transitional. It glows with light bathing its spacious rooms: a paneled Mudroom entrance with hooks and cubbies; a vaulted, beamed Living Room with a reclaimed-brick fireplace and a mid-century mahogany bookcase complete with walk out to backyard patio; a white Shaker Chef's Kitchen with an enormous granite island, professional-grade stainless steel farmhouse sink, & a suite of new SS Whirlpool appliances; Dining Room and Front Entrance with restored mid-century door; Master Bedroom with a marble fireplace and His and Hers closets; Hall and Master Bathrooms remodeled using Italian and American Eco-friendly tile. 19 whimsical new light fixtures were added throughout the home as well as all new interior & exterior Kwikset door knobs in matte black, sold out across the country. Refinished vintage hardwoods & new white oak hardwoods in the LR, KT, a BR and Hall. An eco-friendly, all natural flooring completes the mudroom. Central Air, 3 zoned heat, underground sprinkler system, as well as new plumbing & electrical. Centrally located with easy access to 95, 13 minutes to Providence, & 7 minutes to Airport.No Garage.
This property is off market, which means it's not currently listed for sale or rent on Zillow. This may be different from what's available on other websites or public sources.

