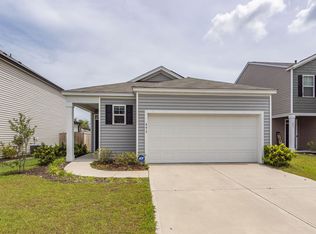This Cane Bay rental home in the community of Pine Hills offers you the opportunity to enjoy a move in ready home in a family friendly neighborhood. The AISLE floorplan features a completely open concept living space on the first floor with a kitchen island to gather around. On the second floor is the laundry room, primary bedroom with a large walk-in closet, and three additional bedrooms. Start your tour of this four-bedroom and two-and-a-half-bathroom residence in the living room, which has modern vinyl plank flooring and a ceiling fan to keep you comfortable. A walk-in pantry, granite countertops, and stainless-steel appliances are just a few of the fantastic features you'll find in the kitchen. You'll love how roomy the upstairs primary suite is. It comes with an oversized walk-in closet plus a smaller additional closet in its en suite bathroom. The laundry room has enough space for large front loading machines. The unit also features central AC for cooling and heating. The home features 1927 sq. ft. of living space with an additional 300 sq. ft. in the garage. This home is a must see. The community features amenities like a resort style pool, walking and bike paths and a campsite. You never have to leave home to feel like you're on vacation. It is also within a 10 minute drive from the Cane Bay shopping center that includes Publix, Starbucks and other stores and restaurants. Apply today to tour this Summerville rental home in person. The lease is available for 1 year. If interested in other lease terms and timeframes please contact the rental POC for more information. All utilities are paid by the tenant to include: water, sewer, electricity, gas, trash, cable, and internet. If you have pets there are pet fees and a max of 2 pets in the household. This is a HOA community which means all HOA rules and regulations must be followed for the property as well as the amenities supplied by the community.
This property is off market, which means it's not currently listed for sale or rent on Zillow. This may be different from what's available on other websites or public sources.
