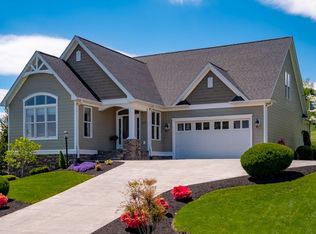Closed
$820,000
491 Claremont Ave, Rockingham, VA 22801
5beds
5,164sqft
Single Family Residence
Built in 2007
0.46 Acres Lot
$820,400 Zestimate®
$159/sqft
$3,205 Estimated rent
Home value
$820,400
$779,000 - $870,000
$3,205/mo
Zestimate® history
Loading...
Owner options
Explore your selling options
What's special
** PRICE IMPROVEMENT ** Welcome to 491 Claremont Avenue in the highly sought after neighborhood of Crossroads Farm. Bordering a natural area to the left, this stunning house is perched atop the fourth hole on one of the best lots in the neighborhood, offering magnificent unimpeded views of the golf course and Massanutten mountain! Enjoy beautiful and meticulously planned landscaping around the exterior and sit back and relax on the large deck while taking in the expansive views of the Blue Ridge! Inside you will find a large open floor plan, with a spacious chef's kitchen, gas range and vented hood, large center island, custom cabinetry with granite tops...The perfect place to create culinary masterpieces and entertain. Wake up in the large first floor primary suite to mountain views, and enjoy the large bathrooms with his and hers vanities. The layout is very functional, offering a studio or home office, with a large two car garage. And the mostly finished walk out basement offers a large recreation area, full bed and bath, perfect for guests or even an in-law suite! This home has so much to offer! Come see it today!
Zillow last checked: 8 hours ago
Listing updated: February 04, 2026 at 07:17am
Listed by:
SCOTT OWENS 434-989-0741,
JASON MITCHELL REAL ESTATE
Bought with:
Colton Mitchell, 0225212392
Old Dominion Realty Inc
Source: CAAR,MLS#: 668019 Originating MLS: Charlottesville Area Association of Realtors
Originating MLS: Charlottesville Area Association of Realtors
Facts & features
Interior
Bedrooms & bathrooms
- Bedrooms: 5
- Bathrooms: 4
- Full bathrooms: 3
- 1/2 bathrooms: 1
- Main level bathrooms: 3
- Main level bedrooms: 3
Primary bedroom
- Level: First
Bedroom
- Level: First
Bedroom
- Level: Second
Bedroom
- Level: Basement
Primary bathroom
- Level: First
Bathroom
- Level: First
Bathroom
- Level: Basement
Bonus room
- Level: Basement
Breakfast room nook
- Level: First
Dining room
- Level: First
Family room
- Level: First
Foyer
- Level: First
Half bath
- Level: First
Kitchen
- Level: First
Office
- Level: First
Study
- Level: First
Utility room
- Level: First
Heating
- Central, Heat Pump
Cooling
- Central Air, Heat Pump
Appliances
- Included: Convection Oven, Double Oven, Dishwasher, Disposal, Gas Range, Microwave, Refrigerator, Some Commercial Grade
- Laundry: Washer Hookup, Dryer Hookup
Features
- Double Vanity, Primary Downstairs, Walk-In Closet(s), Breakfast Bar, Breakfast Area, Entrance Foyer, Eat-in Kitchen, Home Office, Kitchen Island, Recessed Lighting, Utility Room, Vaulted Ceiling(s)
- Flooring: Carpet, Hardwood
- Basement: Exterior Entry,Full,Finished,Heated,Interior Entry,Walk-Out Access
- Has fireplace: Yes
- Fireplace features: Gas
Interior area
- Total structure area: 5,810
- Total interior livable area: 5,164 sqft
- Finished area above ground: 3,290
- Finished area below ground: 1,874
Property
Parking
- Total spaces: 2
- Parking features: Attached, Electricity, Garage, Garage Door Opener, Garage Faces Side
- Attached garage spaces: 2
Features
- Levels: One
- Stories: 1
- Patio & porch: Rear Porch, Covered, Deck, Front Porch, Patio, Porch
Lot
- Size: 0.46 Acres
- Features: Easement, Landscaped, On Golf Course
- Topography: Rolling
Details
- Parcel number: 126H2(11) L93
- Zoning description: R-5 Planned Residential District
Construction
Type & style
- Home type: SingleFamily
- Architectural style: Contemporary
- Property subtype: Single Family Residence
Materials
- Stick Built
- Foundation: Block
- Roof: Composition,Shingle
Condition
- New construction: No
- Year built: 2007
Utilities & green energy
- Sewer: Public Sewer
- Water: Public
- Utilities for property: Cable Available, Fiber Optic Available
Community & neighborhood
Location
- Region: Rockingham
- Subdivision: CROSSROADS FARM
HOA & financial
HOA
- Has HOA: Yes
- HOA fee: $600 annually
- Amenities included: Golf Course
Price history
| Date | Event | Price |
|---|---|---|
| 2/2/2026 | Sold | $820,000-4.1%$159/sqft |
Source: | ||
| 12/9/2025 | Pending sale | $854,900$166/sqft |
Source: | ||
| 10/6/2025 | Price change | $854,900-2.3%$166/sqft |
Source: | ||
| 9/6/2025 | Listed for sale | $874,900$169/sqft |
Source: | ||
| 8/29/2025 | Pending sale | $874,900$169/sqft |
Source: | ||
Public tax history
| Year | Property taxes | Tax assessment |
|---|---|---|
| 2024 | $5,326 | $783,200 |
| 2023 | $5,326 | $783,200 |
| 2022 | $5,326 +18.7% | $783,200 +29.1% |
Find assessor info on the county website
Neighborhood: 22801
Nearby schools
GreatSchools rating
- 5/10Peak View Elementary SchoolGrades: PK-5Distance: 1.7 mi
- 7/10Montevideo Middle SchoolGrades: 6-8Distance: 3 mi
- 5/10Spotswood High SchoolGrades: 9-12Distance: 3.4 mi
Schools provided by the listing agent
- Elementary: Peak View
- Middle: Montevideo
- High: Spotswood
Source: CAAR. This data may not be complete. We recommend contacting the local school district to confirm school assignments for this home.
Get pre-qualified for a loan
At Zillow Home Loans, we can pre-qualify you in as little as 5 minutes with no impact to your credit score.An equal housing lender. NMLS #10287.
