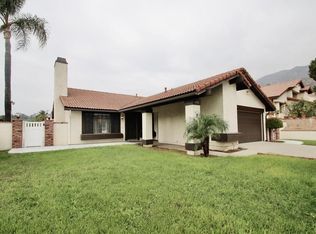Sold for $1,000,000
Listing Provided by:
Adriana Macedo DRE #01798392 909-609-8371,
BERKSHIRE HATH HM SVCS CA PROP
Bought with: Keller Williams R. E. Services
$1,000,000
491 Las Lomas Rd, Duarte, CA 91010
3beds
1,558sqft
Single Family Residence
Built in 1979
7,221 Square Feet Lot
$993,800 Zestimate®
$642/sqft
$4,565 Estimated rent
Home value
$993,800
$904,000 - $1.09M
$4,565/mo
Zestimate® history
Loading...
Owner options
Explore your selling options
What's special
Beautiful contemporary single-story home with 50k in upgrades with mountain views located in a prime area along the foothills of Duarte. This home is perfect for your active, fun-loving lifestyle. Gorgeous tree-lined streets, inviting curb appeal with brick-lined hardscape, healthy front lawn and covered entryway. New custom wood front door features rustic style clavos and peep window. You can appreciate the open layout formal living and dining room with a toasty fireplace under a vaulted ceiling. The family room opens to the kitchen with granite counter tops, a breakfast bar, stainless steel appliances, two floating shelves, recessed lighting and a sliding glass door to the backyard. Extensive use of durable, attractive luxury water proof vinyl plank flooring in the main living areas. Relax in the primary suite with a double door entryway and a swanky 33k new fully remodeled en suite bathroom with designer-inspired finishes, extra large custom shower niche and double sinks. Both bathrooms are gorgeous and the hallway bathroom has a quartz vanity. The laundry area offers hookups for both electric and gas clothes dryers. More upgraded items include a Nest® thermostat, water filtration system, 6 dual pane windows, ceiling fans in all bedrooms, new 2k efficient whole house fan, newer furnace and AC compressor, 8k 200 amp electrical service, and an 60 amp EV charging circuit in the garage. The backyard is conducive for entertaining featuring a concrete patio, raised garden bed and block walls, where you can also enjoy the beautiful mountain and sunset views. We are conveniently located North of Royal Oaks Park and Bike Trail, The Rancho Duarte Golf Course and Encanto Park. Very commuter friendly near eateries, shopping and much more. Something for everyone!
Zillow last checked: 8 hours ago
Listing updated: October 03, 2025 at 03:44pm
Listing Provided by:
Adriana Macedo DRE #01798392 909-609-8371,
BERKSHIRE HATH HM SVCS CA PROP
Bought with:
David Issaians, DRE #01792207
Keller Williams R. E. Services
Source: CRMLS,MLS#: CV25161609 Originating MLS: California Regional MLS
Originating MLS: California Regional MLS
Facts & features
Interior
Bedrooms & bathrooms
- Bedrooms: 3
- Bathrooms: 2
- Full bathrooms: 2
- Main level bathrooms: 2
- Main level bedrooms: 3
Primary bedroom
- Features: Primary Suite
Bathroom
- Features: Dual Sinks, Quartz Counters, Remodeled, Tub Shower, Upgraded
Kitchen
- Features: Granite Counters, Kitchen/Family Room Combo
Other
- Features: Walk-In Closet(s)
Heating
- Central
Cooling
- Central Air, Whole House Fan
Appliances
- Included: Dishwasher, Free-Standing Range, Microwave
- Laundry: In Garage
Features
- Breakfast Bar, Ceiling Fan(s), Separate/Formal Dining Room, High Ceilings, Open Floorplan, Quartz Counters, Primary Suite, Walk-In Closet(s)
- Flooring: Vinyl
- Doors: Panel Doors, Sliding Doors
- Windows: Blinds, Double Pane Windows
- Has fireplace: Yes
- Fireplace features: Living Room
- Common walls with other units/homes: No Common Walls
Interior area
- Total interior livable area: 1,558 sqft
Property
Parking
- Total spaces: 4
- Parking features: Concrete, Driveway, Garage Faces Front
- Attached garage spaces: 2
- Uncovered spaces: 2
Features
- Levels: One
- Stories: 1
- Entry location: 1
- Patio & porch: Concrete, Open, Patio
- Exterior features: Rain Gutters
- Pool features: None
- Spa features: None
- Fencing: Block
- Has view: Yes
- View description: Mountain(s), Neighborhood
Lot
- Size: 7,221 sqft
- Features: Back Yard, Front Yard, Lawn, Near Park, Sprinkler System
Details
- Parcel number: 8602021051
- Special conditions: Standard
Construction
Type & style
- Home type: SingleFamily
- Property subtype: Single Family Residence
Materials
- Frame, Stucco
- Roof: Tile
Condition
- Updated/Remodeled,Turnkey
- New construction: No
- Year built: 1979
Utilities & green energy
- Sewer: Public Sewer
- Water: Public
Community & neighborhood
Community
- Community features: Biking, Foothills, Street Lights, Suburban, Sidewalks, Park
Location
- Region: Duarte
Other
Other facts
- Listing terms: Cash,Cash to New Loan,Conventional,FHA,VA Loan
- Road surface type: Paved
Price history
| Date | Event | Price |
|---|---|---|
| 10/3/2025 | Sold | $1,000,000-3.6%$642/sqft |
Source: | ||
| 9/5/2025 | Pending sale | $1,037,500$666/sqft |
Source: BHHS broker feed #CV25161609 Report a problem | ||
| 9/4/2025 | Contingent | $1,037,500$666/sqft |
Source: | ||
| 9/3/2025 | Price change | $1,037,500-3.5%$666/sqft |
Source: | ||
| 8/13/2025 | Listed for sale | $1,075,000+13.2%$690/sqft |
Source: | ||
Public tax history
| Year | Property taxes | Tax assessment |
|---|---|---|
| 2025 | $13,425 +2.5% | $988,379 +2% |
| 2024 | $13,094 +3.8% | $969,000 +2% |
| 2023 | $12,618 +6.2% | $950,000 +376.1% |
Find assessor info on the county website
Neighborhood: 91010
Nearby schools
GreatSchools rating
- 6/10Royal Oaks Elementary SchoolGrades: K-8Distance: 0.4 mi
- 6/10Duarte High SchoolGrades: 9-12Distance: 1.6 mi
Get a cash offer in 3 minutes
Find out how much your home could sell for in as little as 3 minutes with a no-obligation cash offer.
Estimated market value$993,800
Get a cash offer in 3 minutes
Find out how much your home could sell for in as little as 3 minutes with a no-obligation cash offer.
Estimated market value
$993,800
