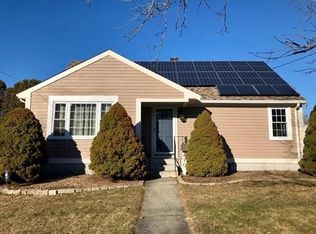Beautiful ranch style home in park-like neighborhood. Lots of walkers, families and pet owners. Convenient location, close to everything.
This property is off market, which means it's not currently listed for sale or rent on Zillow. This may be different from what's available on other websites or public sources.

