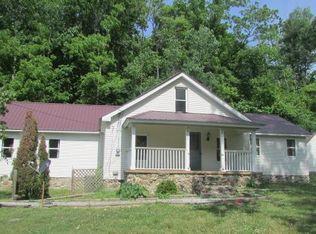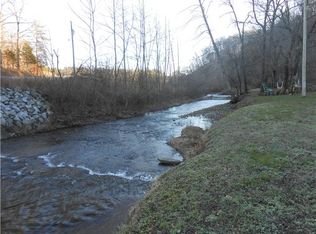Closed
$430,000
491 Long Branch Rd, Lawrenceburg, TN 38464
3beds
2,043sqft
Single Family Residence, Residential
Built in 1920
13.03 Acres Lot
$445,000 Zestimate®
$210/sqft
$1,977 Estimated rent
Home value
$445,000
Estimated sales range
Not available
$1,977/mo
Zestimate® history
Loading...
Owner options
Explore your selling options
What's special
Stunning renovated farmhouse with two creeks on over 13 acres of fully fenced land with a spring house. Brand new kitchen, new floors, new paint, the list goes on and on. High speed fiber internet and multiple rooms for home offices make this the perfect work from home homestead. Detached garage/shop with electricity. Just minutes to Lawrenceburg and Leoma as well. This is a must see homestead property. Buyer and buyer's agent to verify all pertinent info.
Zillow last checked: 8 hours ago
Listing updated: September 04, 2025 at 07:57pm
Listing Provided by:
THOMAS (TOM) CUNNINGHAM 530-867-6692,
Nashville Realty Group,
Rhonda Cheek 931-421-8583,
Nashville Realty Group
Bought with:
Trey Little, 338311
The Ashton Real Estate Group of RE/MAX Advantage
Source: RealTracs MLS as distributed by MLS GRID,MLS#: 2819652
Facts & features
Interior
Bedrooms & bathrooms
- Bedrooms: 3
- Bathrooms: 2
- Full bathrooms: 2
- Main level bedrooms: 3
Heating
- Central
Cooling
- Central Air
Appliances
- Included: Electric Oven, Dishwasher
- Laundry: Electric Dryer Hookup, Washer Hookup
Features
- High Speed Internet
- Flooring: Carpet, Laminate
- Basement: None,Crawl Space
Interior area
- Total structure area: 2,043
- Total interior livable area: 2,043 sqft
- Finished area above ground: 2,043
Property
Parking
- Total spaces: 4
- Parking features: Detached
- Garage spaces: 2
- Uncovered spaces: 2
Features
- Levels: One
- Stories: 2
- Patio & porch: Patio
- Fencing: Front Yard
- Has view: Yes
- View description: Water
- Has water view: Yes
- Water view: Water
- Waterfront features: Creek
Lot
- Size: 13.03 Acres
- Features: Cleared, Hilly, Level, Wooded
- Topography: Cleared,Hilly,Level,Wooded
Details
- Parcel number: 123 00100 000
- Special conditions: Standard
Construction
Type & style
- Home type: SingleFamily
- Property subtype: Single Family Residence, Residential
Materials
- Vinyl Siding
- Roof: Metal
Condition
- New construction: No
- Year built: 1920
Utilities & green energy
- Sewer: Septic Tank
- Water: Spring
Community & neighborhood
Location
- Region: Lawrenceburg
Price history
| Date | Event | Price |
|---|---|---|
| 9/2/2025 | Sold | $430,000-1.1%$210/sqft |
Source: | ||
| 7/24/2025 | Contingent | $435,000$213/sqft |
Source: | ||
| 4/18/2025 | Listed for sale | $435,000+67.3%$213/sqft |
Source: | ||
| 6/11/2022 | Sold | $260,000+13.5%$127/sqft |
Source: | ||
| 5/14/2022 | Contingent | $229,000$112/sqft |
Source: | ||
Public tax history
| Year | Property taxes | Tax assessment |
|---|---|---|
| 2025 | $1,038 | $51,650 |
| 2024 | $1,038 | $51,650 |
| 2023 | $1,038 +20.3% | $51,650 +20.3% |
Find assessor info on the county website
Neighborhood: 38464
Nearby schools
GreatSchools rating
- 5/10Leoma Elementary SchoolGrades: PK-8Distance: 4.5 mi
- 5/10Loretto High SchoolGrades: 9-12Distance: 5.8 mi
- 6/10South Lawrence Elementary SchoolGrades: PK-8Distance: 6 mi
Schools provided by the listing agent
- Elementary: South Lawrence Elementary
- Middle: E O Coffman Middle School
- High: Lawrence Co High School
Source: RealTracs MLS as distributed by MLS GRID. This data may not be complete. We recommend contacting the local school district to confirm school assignments for this home.
Get pre-qualified for a loan
At Zillow Home Loans, we can pre-qualify you in as little as 5 minutes with no impact to your credit score.An equal housing lender. NMLS #10287.

