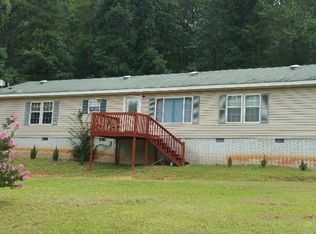14+ acres of Peaceful~Serenity~Privacy...This large lot holds a very well spacious mobile home that has more to offer than you can imagine. Great Opportunity to add your TLC to this home. County kitchen with cooktop island, formal dining, foyer entrance with an open view of family room. 2 spacious exterior storage/sheds. Spacious secondary room and master with sitting area.
This property is off market, which means it's not currently listed for sale or rent on Zillow. This may be different from what's available on other websites or public sources.
