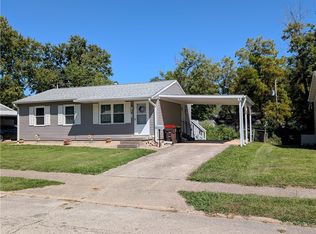The seller has started remodeling this home, now the rest is up to you! They have installed new flooring, opened up the floor plan. started the bath room ( appears the material is there to finish it). They have also started refinishing the kitchen cabinets. There is a huge detached garage for extra storage. The furnace is set up to handle a central air unit. This home has so much potential. Bring your HGTV skills and do the finish work. It is located on the far west side of Decatur in a quiet well maintained area.
This property is off market, which means it's not currently listed for sale or rent on Zillow. This may be different from what's available on other websites or public sources.
