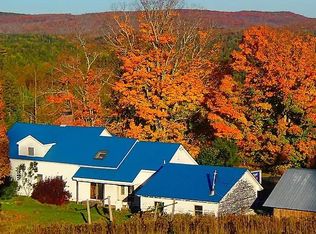Closed
Listed by:
Brenda Menard,
Choice Real Estate & Property Management 802-472-3338
Bought with: Peter D Watson Agency
$650,000
491 Taylor Road, Greensboro, VT 05842
3beds
2,124sqft
Single Family Residence
Built in 1990
11.7 Acres Lot
$648,000 Zestimate®
$306/sqft
$2,608 Estimated rent
Home value
$648,000
Estimated sales range
Not available
$2,608/mo
Zestimate® history
Loading...
Owner options
Explore your selling options
What's special
Nestled on 11.7 peaceful acres surrounded by conserved forest and friendly neighbors, this beautifully maintained 3-bedroom, 1 3/4 bath contemporary home offers privacy, comfort, and energy efficiency. Built in 1990 and thoughtfully upgraded over the years, the home features approximately 2,124 sq ft of finished living space, plus a spacious 972 sq ft walk-in basement with 10-foot ceilings, ready for your vision. The main level also boasts soaring 10-foot ceilings, Spruce wooden floors, and an open-concept kitchen, dining and living room flooded with natural light. Marvin aluminum-clad windows with thermal blinds frame serene views of the landscape while keeping the home cozy and quiet. Heating and cooling systems include a ducted heat pump, woodstove, and oil-fired baseboard heat, all within a well-insulated envelope. A standing seam metal roof and a 15-panel solar array with net metering contribute to the home’s durability and low energy footprint. Outdoors, you’ll find established vegetable and perennial gardens, fruit trees, blueberry bushes, walking trails, and even a top-notch sledding hill. Whether you’re looking to homestead or simply enjoy quiet country living with modern amenities, this special property offers a rare blend of self-sufficiency and contemporary comfort!
Zillow last checked: 8 hours ago
Listing updated: August 19, 2025 at 01:27pm
Listed by:
Brenda Menard,
Choice Real Estate & Property Management 802-472-3338
Bought with:
David Rowell
Peter D Watson Agency
Source: PrimeMLS,MLS#: 5047336
Facts & features
Interior
Bedrooms & bathrooms
- Bedrooms: 3
- Bathrooms: 2
- Full bathrooms: 1
- 3/4 bathrooms: 1
Heating
- Oil, Baseboard, Heat Pump, Hot Air, Hot Water, Passive Solar, Wood Stove, Mini Split
Cooling
- Mini Split
Appliances
- Included: Dishwasher, Dryer, Electric Range, Refrigerator, Owned Water Heater, Induction Cooktop, Heat Pump Water Heater
- Laundry: Laundry Hook-ups, In Basement
Features
- Dining Area, Hearth, Kitchen Island, Natural Light, Natural Woodwork, Other, Indoor Storage
- Flooring: Hardwood, Softwood
- Windows: Blinds
- Basement: Climate Controlled,Concrete,Full,Interior Stairs,Storage Space,Unfinished,Walkout,Interior Access,Exterior Entry,Walk-Out Access
- Attic: Attic with Hatch/Skuttle
- Fireplace features: Wood Stove Hook-up
Interior area
- Total structure area: 3,096
- Total interior livable area: 2,124 sqft
- Finished area above ground: 2,124
- Finished area below ground: 0
Property
Parking
- Parking features: Gravel, Driveway
- Has uncovered spaces: Yes
Features
- Levels: Two,Walkout Lower Level
- Stories: 2
- Exterior features: Garden, Natural Shade
- Waterfront features: Stream
- Frontage length: Road frontage: 393
Lot
- Size: 11.70 Acres
- Features: Country Setting, Field/Pasture, Level, Open Lot, Sloped, Trail/Near Trail, Walking Trails, Wooded, Rural
Details
- Parcel number: 26408310542
- Zoning description: Greensboro
- Other equipment: Other, Radon Mitigation
Construction
Type & style
- Home type: SingleFamily
- Architectural style: Contemporary
- Property subtype: Single Family Residence
Materials
- Wood Frame, Clapboard Exterior, Wood Siding
- Foundation: Poured Concrete
- Roof: Standing Seam
Condition
- New construction: No
- Year built: 1990
Utilities & green energy
- Electric: 200+ Amp Service, Circuit Breakers, Other
- Sewer: 1000 Gallon, Concrete, Leach Field, Private Sewer
- Utilities for property: Phone Available, Other
Community & neighborhood
Security
- Security features: Carbon Monoxide Detector(s), Smoke Detector(s)
Location
- Region: Greensboro Bend
Other
Other facts
- Road surface type: Gravel, Unpaved
Price history
| Date | Event | Price |
|---|---|---|
| 8/19/2025 | Sold | $650,000$306/sqft |
Source: | ||
| 6/23/2025 | Listed for sale | $650,000$306/sqft |
Source: | ||
| 6/22/2025 | Contingent | $650,000$306/sqft |
Source: | ||
| 6/19/2025 | Listed for sale | $650,000+251.4%$306/sqft |
Source: | ||
| 5/16/2008 | Sold | $185,000-15.5%$87/sqft |
Source: Public Record Report a problem | ||
Public tax history
| Year | Property taxes | Tax assessment |
|---|---|---|
| 2024 | -- | $262,400 |
| 2023 | -- | $262,400 |
| 2022 | -- | $262,400 |
Find assessor info on the county website
Neighborhood: 05842
Nearby schools
GreatSchools rating
- 6/10Hazen Uhsd # 26Grades: 7-12Distance: 8.5 mi
Schools provided by the listing agent
- Middle: Hazen Union Middle School
- High: Hazen Union High School
- District: Orleans Southwest
Source: PrimeMLS. This data may not be complete. We recommend contacting the local school district to confirm school assignments for this home.

Get pre-qualified for a loan
At Zillow Home Loans, we can pre-qualify you in as little as 5 minutes with no impact to your credit score.An equal housing lender. NMLS #10287.
