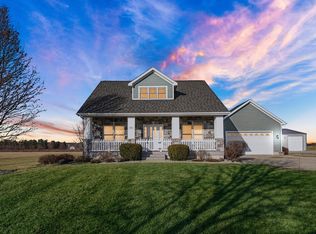Lot # 'C' (new plat) of a newly established 'Westgate Commercial Park' with lots ranging from 1 to 2.6 acres. The initial lots have frontage on both SR 130 and CR 250 W. The corner anchor is a Mobil (formally Crazy D's) Gas Station. It sits on a high traffic corridor with increasing counts on both SR 130 and CR 250 W. The park is zoned I-2 allowing for a wide range of uses. It is the intention of the developer to restrict outside storage and encourage 'neighborhood friendly' developments. With growing residential development in the immediate vicinity there is an oportunity to be part of an increasing demand for more neighborhood services. A prominent Valparaiso Bank has announced plans to build a new branch just to the west of this park.
This property is off market, which means it's not currently listed for sale or rent on Zillow. This may be different from what's available on other websites or public sources.

