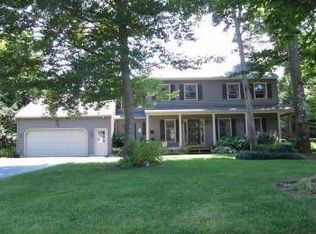Closed
Listed by:
Lipkin Audette Team,
Coldwell Banker Hickok and Boardman Off:802-863-1500
Bought with: Coldwell Banker Hickok and Boardman
$420,000
491 Waller Road, Georgia, VT 05468
3beds
1,992sqft
Single Family Residence
Built in 1988
0.6 Acres Lot
$467,000 Zestimate®
$211/sqft
$2,905 Estimated rent
Home value
$467,000
$444,000 - $490,000
$2,905/mo
Zestimate® history
Loading...
Owner options
Explore your selling options
What's special
This adorable Georgia cape is located in the popular Laura's Woods neighborhood and has so much to offer! Its central location cannot be beat - 15 minutes or less to just about everything including local hiking trails, beach, Georgia School, Georgia Market, and Arrowhead Golf Course! Easy interstate access gets you to Burlington in under 30 minutes! Great interior features include a spacious kitchen with slider to the back deck, large dining room, and a gorgeous great room addition with vaulted ceiling, skylights, and cozy Jotul gas stove! Outside, enjoy the lovely yard year-round, with its level lawn, mature trees, privacy, and even an expansive deck leading to an inviting above ground-pool! Plenty of room to garden, and plenty of storage space with an attached garage, new shed in 2020, and 2 portable garage units that are included! Wide paved driveway and earth friendly solar panels too! This neighborhood boasts over 90 acres of common land, which means there's no shortage of additional land for you to explore and appreciate! Welcome home!
Zillow last checked: 8 hours ago
Listing updated: September 06, 2023 at 12:31pm
Listed by:
Lipkin Audette Team,
Coldwell Banker Hickok and Boardman Off:802-863-1500
Bought with:
Julie Lamoreaux
Coldwell Banker Hickok and Boardman
Source: PrimeMLS,MLS#: 4961936
Facts & features
Interior
Bedrooms & bathrooms
- Bedrooms: 3
- Bathrooms: 2
- Full bathrooms: 2
Heating
- Natural Gas, Baseboard, Direct Vent, Gas Stove
Cooling
- None
Appliances
- Included: Dishwasher, Dryer, Freezer, Microwave, Refrigerator, Washer, Gas Stove, Natural Gas Water Heater, Tank Water Heater
Features
- Ceiling Fan(s), Vaulted Ceiling(s)
- Flooring: Carpet, Hardwood, Vinyl
- Windows: Skylight(s)
- Basement: Concrete,Full,Interior Stairs,Unfinished,Interior Entry
Interior area
- Total structure area: 3,408
- Total interior livable area: 1,992 sqft
- Finished area above ground: 1,992
- Finished area below ground: 0
Property
Parking
- Total spaces: 1
- Parking features: Paved, Attached
- Garage spaces: 1
Accessibility
- Accessibility features: 1st Floor Bedroom, 1st Floor Full Bathroom, Paved Parking
Features
- Levels: Two
- Stories: 2
- Exterior features: Deck, Garden, Shed
- Has private pool: Yes
- Pool features: Above Ground
- Frontage length: Road frontage: 150
Lot
- Size: 0.60 Acres
- Features: Country Setting, Interior Lot, Landscaped, Level, Subdivided, Trail/Near Trail, Walking Trails, Wooded
Details
- Parcel number: 23707611868
- Zoning description: Residential
Construction
Type & style
- Home type: SingleFamily
- Architectural style: Cape
- Property subtype: Single Family Residence
Materials
- Wood Frame, Vinyl Siding
- Foundation: Concrete
- Roof: Asphalt Shingle
Condition
- New construction: No
- Year built: 1988
Utilities & green energy
- Electric: 100 Amp Service, Circuit Breakers
- Sewer: Concrete, On-Site Septic Exists, Septic Tank
Community & neighborhood
Location
- Region: Milton
- Subdivision: Laura's Woods
HOA & financial
Other financial information
- Additional fee information: Fee: $40
Other
Other facts
- Road surface type: Paved
Price history
| Date | Event | Price |
|---|---|---|
| 9/5/2023 | Sold | $420,000-1.2%$211/sqft |
Source: | ||
| 7/24/2023 | Contingent | $425,000$213/sqft |
Source: | ||
| 7/19/2023 | Listed for sale | $425,000$213/sqft |
Source: | ||
Public tax history
| Year | Property taxes | Tax assessment |
|---|---|---|
| 2024 | -- | $261,300 |
| 2023 | -- | $261,300 |
| 2022 | -- | $261,300 |
Find assessor info on the county website
Neighborhood: 05468
Nearby schools
GreatSchools rating
- 5/10Georgia Elementary & Middle SchoolGrades: PK-8Distance: 3.2 mi
Schools provided by the listing agent
- Elementary: Georgia Elem/Middle School
- Middle: Georgia Elem/Middle School
Source: PrimeMLS. This data may not be complete. We recommend contacting the local school district to confirm school assignments for this home.
Get pre-qualified for a loan
At Zillow Home Loans, we can pre-qualify you in as little as 5 minutes with no impact to your credit score.An equal housing lender. NMLS #10287.
