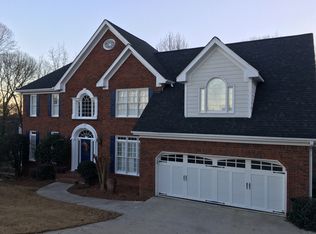Closed
$682,000
4910 Red Robin Rdg, Johns Creek, GA 30022
5beds
4,040sqft
Single Family Residence
Built in 1994
0.32 Acres Lot
$758,500 Zestimate®
$169/sqft
$4,419 Estimated rent
Home value
$758,500
$721,000 - $796,000
$4,419/mo
Zestimate® history
Loading...
Owner options
Explore your selling options
What's special
Welcome home to this fantastic, spacious home in the sought-after; Aviary Subdivision! As you enter; the two-story foyer is impressive and inviting! This home offers a great open floor plan on the main level complete with a home office complete with French doors, a large great room with fireplace, formal dining and a bright, beautiful sun- room! Kitchen has a nice eat-in area with doors to the good-sized deck. The entire home has been freshly painted inside and out. Upstairs the primary suite is oversized with a large sitting room and big bathroom. Three additional large secondary bedrooms, with nice, neutral and professionally cleaned carpet.! A finished basement with exercise/bedroom, full bath, Family Room-dry storage & Workroom! Flat play area in back yard and room for potential to customize it. It sits at the end of the cul-de-sac on a very pretty street in the community! A must see and move in ready! Note: tax record states home is 3,016 sq ft., however, this number is without the finished and unfinished sq ft of the basement area (1,249 sq ft. roughly measured (estimated) by the agent)
Zillow last checked: 8 hours ago
Listing updated: March 04, 2024 at 02:35pm
Listed by:
Meg Fitzpatrick 404-775-1114,
Harry Norman Realtors
Bought with:
Non Mls Salesperson, 418757
Non-Mls Company
Source: GAMLS,MLS#: 10238228
Facts & features
Interior
Bedrooms & bathrooms
- Bedrooms: 5
- Bathrooms: 4
- Full bathrooms: 3
- 1/2 bathrooms: 1
Dining room
- Features: Separate Room
Kitchen
- Features: Breakfast Room, Kitchen Island, Solid Surface Counters
Heating
- Natural Gas, Forced Air, Zoned
Cooling
- Gas, Central Air, Zoned, Attic Fan
Appliances
- Included: Gas Water Heater, Dishwasher, Double Oven, Disposal
- Laundry: Other
Features
- Bookcases, Tray Ceiling(s), Vaulted Ceiling(s), High Ceilings, Double Vanity, Entrance Foyer, Soaking Tub, Separate Shower, Walk-In Closet(s)
- Flooring: Hardwood, Carpet
- Basement: Bath/Stubbed,Daylight,Interior Entry,Exterior Entry,Finished,Full
- Number of fireplaces: 1
- Fireplace features: Family Room, Factory Built
- Common walls with other units/homes: No Common Walls
Interior area
- Total structure area: 4,040
- Total interior livable area: 4,040 sqft
- Finished area above ground: 3,016
- Finished area below ground: 1,024
Property
Parking
- Parking features: Garage
- Has garage: Yes
Features
- Levels: Three Or More
- Stories: 3
- Patio & porch: Deck
- Exterior features: Sprinkler System
- Body of water: None
Lot
- Size: 0.32 Acres
- Features: Cul-De-Sac, City Lot
- Residential vegetation: Wooded
Details
- Parcel number: 11 058402231018
Construction
Type & style
- Home type: SingleFamily
- Architectural style: Brick Front,Traditional
- Property subtype: Single Family Residence
Materials
- Brick
- Foundation: Slab
- Roof: Composition
Condition
- Resale
- New construction: No
- Year built: 1994
Utilities & green energy
- Sewer: Public Sewer
- Water: Public
- Utilities for property: Underground Utilities, Cable Available, Sewer Connected, Electricity Available, High Speed Internet, Natural Gas Available, Phone Available, Sewer Available, Water Available
Green energy
- Energy efficient items: Thermostat
Community & neighborhood
Security
- Security features: Security System, Smoke Detector(s)
Community
- Community features: Playground, Pool, Tennis Court(s), Walk To Schools, Near Shopping
Location
- Region: Johns Creek
- Subdivision: Aviary
HOA & financial
HOA
- Has HOA: Yes
- HOA fee: $925 annually
- Services included: Maintenance Grounds, Management Fee, Swimming, Tennis
Other
Other facts
- Listing agreement: Exclusive Right To Sell
Price history
| Date | Event | Price |
|---|---|---|
| 3/4/2024 | Sold | $682,000-3.9%$169/sqft |
Source: | ||
| 1/22/2024 | Pending sale | $710,000$176/sqft |
Source: | ||
| 1/18/2024 | Price change | $710,000-5.3%$176/sqft |
Source: | ||
| 1/5/2024 | Listed for sale | $750,000+114.3%$186/sqft |
Source: | ||
| 7/12/2013 | Sold | $350,000-5.4%$87/sqft |
Source: | ||
Public tax history
| Year | Property taxes | Tax assessment |
|---|---|---|
| 2024 | $3,952 +19.9% | $245,240 |
| 2023 | $3,295 -18.3% | $245,240 +31.4% |
| 2022 | $4,032 +1.1% | $186,600 +15.7% |
Find assessor info on the county website
Neighborhood: 30022
Nearby schools
GreatSchools rating
- 8/10State Bridge Crossing Elementary SchoolGrades: PK-5Distance: 1.2 mi
- 8/10Taylor Road Middle SchoolGrades: 6-8Distance: 1.1 mi
- 10/10Chattahoochee High SchoolGrades: 9-12Distance: 0.8 mi
Schools provided by the listing agent
- Elementary: State Bridge Crossing
- Middle: Taylor Road
- High: Chattahoochee
Source: GAMLS. This data may not be complete. We recommend contacting the local school district to confirm school assignments for this home.
Get a cash offer in 3 minutes
Find out how much your home could sell for in as little as 3 minutes with a no-obligation cash offer.
Estimated market value$758,500
Get a cash offer in 3 minutes
Find out how much your home could sell for in as little as 3 minutes with a no-obligation cash offer.
Estimated market value
$758,500
