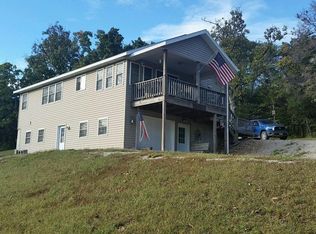Secluded 2,246 sq. ft. Brick Home on 5 Acres!! The Home is all brick & very well laid out w/ main floor having 2 living areas, Kitchen/Dining combo, split Bedrooms & 2 baths. Large upstairs bonus room. Extra features include hardwood & tile flooring throughout, custom cabinetry, an island, wood doors, a Stone fireplace and a Gas fireplace. 644 unfinished sq. ft. in the Basement area was converted from a garage but seller has everything to return it to a garage or you can finish it for extra space. Large Deck on the back over looks the large stocked pond. Add a 2 car carport, above ground pool, covered front porch, 40x56 Metal Barn/Work Shop, Shed w/tack room, dog kennel, loafing barn & a mature landscaped yard w/fenced garden area, fruit trees & grapes. 76.3 Acres available MLS#6007899!
This property is off market, which means it's not currently listed for sale or rent on Zillow. This may be different from what's available on other websites or public sources.
