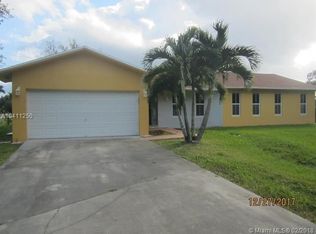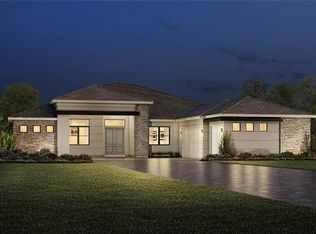Sold for $1,242,500
$1,242,500
4910 SW 166th Ave, Southwest Ranches, FL 33331
3beds
2,098sqft
Single Family Residence
Built in 1977
1.03 Acres Lot
$1,226,300 Zestimate®
$592/sqft
$4,695 Estimated rent
Home value
$1,226,300
$1.10M - $1.36M
$4,695/mo
Zestimate® history
Loading...
Owner options
Explore your selling options
What's special
Beautifully updated 3BR/2BA home on a manicured 1-acre canal-front lot. Renovated open concept kitchen with stainless steel appliances. Low maintenance tile flooring throughout. Primary suite features renovated en-suite with double Carrara marble vanity and oversized shower. Custom walk-in closets. Impact windows and doors, underground utilities, and generator transfer switch offer peace of mind. Roof is approx 4 years old, 50-year metal roof with barrel tile look. Two A/C units ensure cool comfort. Lush yard features mature fruit trees and a canal-fed sprinkler system. Bring the horses, they are allowed with additional outbuilding used as shed, easily convert back to barn. Attached 2-car garage with epoxy flooring and AC. Truly move-in ready!
Zillow last checked: 8 hours ago
Listing updated: September 26, 2025 at 08:12am
Listed by:
Rick Bryant 954-225-1154,
RE/MAX Select Group
Bought with:
Bonnie Bartle, 3513086
Compass Florida, LLC
Source: BeachesMLS ,MLS#: F10509774 Originating MLS: Beaches MLS
Originating MLS: Beaches MLS
Facts & features
Interior
Bedrooms & bathrooms
- Bedrooms: 3
- Bathrooms: 2
- Full bathrooms: 2
- Main level bathrooms: 2
- Main level bedrooms: 3
Primary bedroom
- Features: Sitting Area - Master Bedroom
- Level: Master Bedroom Ground Level
Bedroom
- Features: At Least 1 Bedroom Ground Level, Entry Level
Primary bathroom
- Features: Double Vanity, Separate Tub & Shower, Whirlpool/Spa
Dining room
- Features: Dining/Living Room, Eat-in Kitchen, Snack Bar/Counter
Heating
- Central, Electric
Cooling
- Ceiling Fan(s), Central Air, Electric
Appliances
- Included: Dishwasher, Disposal, Dryer, Electric Range, Electric Water Heater, Microwave, Refrigerator, Self Cleaning Oven, Washer, Water Softener Owned
- Laundry: In Garage
Features
- First Floor Entry, Bar, Closet Cabinetry, Kitchen Island, Split Bedroom, Walk-In Closet(s)
- Flooring: Tile, Wood
- Doors: High Impact Doors
- Windows: High Impact Windows, Impact Glass, Storm Window(s)
Interior area
- Total structure area: 2,629
- Total interior livable area: 2,098 sqft
Property
Parking
- Total spaces: 2
- Parking features: Attached, Driveway, Rv/Boat Parking, On Street, Garage Door Opener
- Attached garage spaces: 2
- Has uncovered spaces: Yes
Features
- Levels: One
- Stories: 1
- Entry location: First Floor Entry
- Patio & porch: Porch, Patio
- Exterior features: Room For Pool
- Has spa: Yes
- Spa features: Bath
- Has view: Yes
- View description: Garden, Water
- Has water view: Yes
- Water view: Water
- Waterfront features: WF/No Ocean Access, Canal Front, Canal Width 1-80 Feet
- Frontage length: Waterfront Frontage: 150
Lot
- Size: 1.03 Acres
- Dimensions: 44741
- Features: 1 To Less Than 2 Acre Lot
Details
- Additional structures: Barn &/Or Stalls, Extra Building/Shed, Shed(s)
- Parcel number: 504032050870
- Zoning: RE
- Special conditions: As Is
- Horses can be raised: Yes
Construction
Type & style
- Home type: SingleFamily
- Architectural style: Ranch
- Property subtype: Single Family Residence
Materials
- Concrete, Cbs Construction
- Roof: Metal
Condition
- Year built: 1977
Utilities & green energy
- Sewer: Septic Tank
- Water: Well
- Utilities for property: Cable Available
Community & neighborhood
Security
- Security features: Smoke Detector(s)
Community
- Community features: Horses Permitted, Paved Road, Public Road, Underground Utilities
Location
- Region: Southwest Ranches
- Subdivision: Green Meadows Sec 2 86-28
Other
Other facts
- Listing terms: Cash,Conventional,FHA,VA Loan
Price history
| Date | Event | Price |
|---|---|---|
| 9/25/2025 | Sold | $1,242,500-6.2%$592/sqft |
Source: | ||
| 9/24/2025 | Pending sale | $1,325,000$632/sqft |
Source: | ||
| 9/22/2025 | Listed for sale | $1,325,000$632/sqft |
Source: | ||
| 9/18/2025 | Pending sale | $1,325,000$632/sqft |
Source: | ||
| 7/17/2025 | Price change | $1,325,000-1.9%$632/sqft |
Source: | ||
Public tax history
| Year | Property taxes | Tax assessment |
|---|---|---|
| 2024 | $7,673 +1.9% | $386,560 +3% |
| 2023 | $7,530 +5.2% | $375,310 +3% |
| 2022 | $7,159 +5.8% | $364,380 +3% |
Find assessor info on the county website
Neighborhood: 33331
Nearby schools
GreatSchools rating
- 9/10Hawkes Bluff Elementary SchoolGrades: PK-5Distance: 1.1 mi
- 7/10Silver Trail Middle SchoolGrades: 6-8Distance: 2.5 mi
- 7/10West Broward High SchoolGrades: PK,9-12Distance: 4.9 mi
Schools provided by the listing agent
- Elementary: Hawkes Bluff
- Middle: Silver Trail
- High: West Broward
Source: BeachesMLS . This data may not be complete. We recommend contacting the local school district to confirm school assignments for this home.
Get a cash offer in 3 minutes
Find out how much your home could sell for in as little as 3 minutes with a no-obligation cash offer.
Estimated market value
$1,226,300

