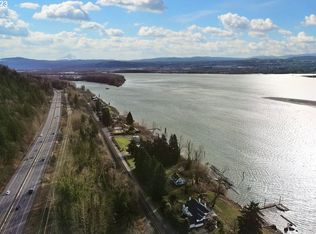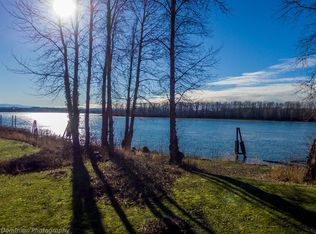Sold
$5,315,000
4910 SW 5th Ave, Camas, WA 98607
5beds
9,711sqft
Residential, Single Family Residence
Built in 2006
2.34 Acres Lot
$4,974,600 Zestimate®
$547/sqft
$6,625 Estimated rent
Home value
$4,974,600
$4.48M - $5.57M
$6,625/mo
Zestimate® history
Loading...
Owner options
Explore your selling options
What's special
Welcome to paradise on the Columbia River! This exquisite property in Camas offers an unparalleled living experience on a sprawling 2.34-acre estate. Nestled amidst breathtaking natural beauty, this custom home boasts meticulous craftsmanship and unrivaled attention to detail. Upon entering the home, you'll be greeted by soaring high ceilings creating an atmosphere of grandeur and elegance. The focal point of the home is the stunning two-story high great room, where an abundance of natural light cascades through a wall of windows, framing panoramic views of the Columbia River. The gourmet kitchen is a culinary enthusiast's dream, featuring top-of-the-line appliances, custom cabinetry, and a spacious island perfect for entertaining guests. Adjacent to the kitchen, a breakfast nook offers a serene spot to start your day, surrounded by tranquil views. The expansive master suite is a private sanctuary, complete with a luxurious spa-like ensuite bathroom, featuring a jetted tub, a walk-in shower, and dual vanities. This exceptional property boasts an array of additional amenities designed to enhance your lifestyle. Discover a state-of-the-art home theater for an immersive cinematic experience, a temperature-controlled wine cellar to house your prized collection, a dedicated gym space, and a home office for those who appreciate the convenience of working from home. Embrace waterfront living with a private dock for launching your boating, fishing, or kayaking adventures, conveniently located across from sandy Ackerman Island. Green thumbs will rejoice at the sight of a greenhouse and gardening beds ready for cultivating your own vibrant garden. Perfect for entertaining guests, this spacious home boasts multiple conveniently located wet bars with under counter refrigerators. Last but not least, every bedroom in this home is accompanied by its own ensuite bathroom. Listing agent (Leslie Simpson) is related to Sellers.
Zillow last checked: 8 hours ago
Listing updated: September 04, 2023 at 12:54am
Listed by:
Leslie Simpson 360-904-4688,
Professional Realty Services International, Inc.,
Lori Anderson-Benson 360-241-0199,
RE/MAX Equity Group
Bought with:
Brenda Christina
Resettle Realty
Source: RMLS (OR),MLS#: 23203673
Facts & features
Interior
Bedrooms & bathrooms
- Bedrooms: 5
- Bathrooms: 6
- Full bathrooms: 4
- Partial bathrooms: 2
- Main level bathrooms: 2
Primary bedroom
- Features: Bathroom, Deck, Fireplace, French Doors, Sound System, Bathtub, Double Sinks, High Ceilings, Tile Floor, Walkin Closet, Walkin Shower, Wallto Wall Carpet
- Level: Main
- Area: 288
- Dimensions: 18 x 16
Bedroom 2
- Features: Bathroom, Closet Organizer, Sound System, High Ceilings, Tile Floor, Walkin Closet, Wallto Wall Carpet
- Level: Upper
Bedroom 3
- Features: Closet Organizer, Sound System, High Ceilings, Walkin Closet, Wallto Wall Carpet
- Level: Upper
Bedroom 4
- Features: Bathroom, Closet Organizer, Skylight, Sound System, Walkin Closet, Wallto Wall Carpet
- Level: Upper
Bedroom 5
- Features: Bathroom, Closet Organizer, Shower, Tile Floor, Walkin Closet, Wallto Wall Carpet
- Level: Lower
Dining room
- Features: Sound System, High Ceilings, Tile Floor
- Level: Main
- Area: 368
- Dimensions: 23 x 16
Family room
- Features: Builtin Features, Fireplace, Sound System, High Ceilings, Wallto Wall Carpet
- Level: Main
- Area: 448
- Dimensions: 16 x 28
Kitchen
- Features: Builtin Range, Builtin Refrigerator, Dishwasher, Eat Bar, Gourmet Kitchen, Microwave, Pantry, Sound System, Double Oven, Double Sinks, Granite, Tile Floor
- Level: Main
- Area: 450
- Width: 18
Living room
- Features: Builtin Features, Deck, Formal, French Doors, Sound System, High Ceilings, Wallto Wall Carpet
- Level: Main
- Area: 570
- Dimensions: 19 x 30
Heating
- Forced Air, Zoned, Fireplace(s)
Cooling
- Central Air
Appliances
- Included: Built In Oven, Built-In Range, Built-In Refrigerator, Cooktop, Dishwasher, Disposal, Double Oven, Instant Hot Water, Microwave, Range Hood, Trash Compactor, Wine Cooler, Washer/Dryer, Electric Water Heater, Tank Water Heater
- Laundry: Laundry Room
Features
- Central Vacuum, Granite, High Ceilings, High Speed Internet, Sound System, Vaulted Ceiling(s), Wainscoting, Bathroom, Closet Organizer, Walk-In Closet(s), Shower, Beamed Ceilings, Built-in Features, Eat Bar, Gourmet Kitchen, Pantry, Double Vanity, Formal, Bathtub, Walkin Shower, Kitchen Island, Pot Filler, Tile
- Flooring: Heated Tile, Tile, Wall to Wall Carpet
- Doors: French Doors
- Windows: Double Pane Windows, Skylight(s)
- Basement: Daylight,Finished
- Number of fireplaces: 4
- Fireplace features: Propane
Interior area
- Total structure area: 9,711
- Total interior livable area: 9,711 sqft
Property
Parking
- Total spaces: 4
- Parking features: Driveway, On Street, Garage Door Opener, Attached
- Attached garage spaces: 4
- Has uncovered spaces: Yes
Accessibility
- Accessibility features: Garage On Main, Main Floor Bedroom Bath, Utility Room On Main, Walkin Shower, Accessibility
Features
- Stories: 3
- Patio & porch: Covered Deck, Covered Patio, Deck, Patio
- Exterior features: Built-in Barbecue, Dock, Garden, Raised Beds, Yard
- Has spa: Yes
- Spa features: Builtin Hot Tub, Bath
- Has view: Yes
- View description: Mountain(s), River
- Has water view: Yes
- Water view: River
- Waterfront features: River Front
- Body of water: Columbia River
Lot
- Size: 2.34 Acres
- Features: Gated, Gentle Sloping, Level, Sprinkler, Acres 1 to 3
Details
- Additional structures: Dock, Greenhouse, HomeTheater
- Parcel number: 125613000
- Zoning: R-15
- Other equipment: Home Theater
Construction
Type & style
- Home type: SingleFamily
- Architectural style: Traditional
- Property subtype: Residential, Single Family Residence
Materials
- Board & Batten Siding, Cultured Stone, Stucco
- Foundation: Concrete Perimeter
- Roof: Slate
Condition
- Resale
- New construction: No
- Year built: 2006
Utilities & green energy
- Gas: Propane
- Sewer: Septic Tank
- Water: Private, Well
Community & neighborhood
Security
- Security features: Security System Owned, Fire Sprinkler System
Location
- Region: Camas
Other
Other facts
- Listing terms: Cash,Conventional,VA Loan
- Road surface type: Paved
Price history
| Date | Event | Price |
|---|---|---|
| 8/31/2023 | Sold | $5,315,000-3.4%$547/sqft |
Source: | ||
| 6/26/2023 | Pending sale | $5,500,000$566/sqft |
Source: | ||
| 6/15/2023 | Listed for sale | $5,500,000$566/sqft |
Source: | ||
Public tax history
| Year | Property taxes | Tax assessment |
|---|---|---|
| 2024 | $38,194 +15.9% | $4,015,935 +7.7% |
| 2023 | $32,961 -12.4% | $3,729,978 +1.4% |
| 2022 | $37,622 -1.2% | $3,678,077 +8.6% |
Find assessor info on the county website
Neighborhood: 98607
Nearby schools
GreatSchools rating
- 7/10Prune Hill Elementary SchoolGrades: K-5Distance: 0.7 mi
- 8/10Skyridge Middle SchoolGrades: 6-8Distance: 2.5 mi
- 10/10Camas High SchoolGrades: 9-12Distance: 3.6 mi
Schools provided by the listing agent
- Elementary: Prune Hill
- Middle: Skyridge
- High: Camas
Source: RMLS (OR). This data may not be complete. We recommend contacting the local school district to confirm school assignments for this home.
Get a cash offer in 3 minutes
Find out how much your home could sell for in as little as 3 minutes with a no-obligation cash offer.
Estimated market value$4,974,600
Get a cash offer in 3 minutes
Find out how much your home could sell for in as little as 3 minutes with a no-obligation cash offer.
Estimated market value
$4,974,600

