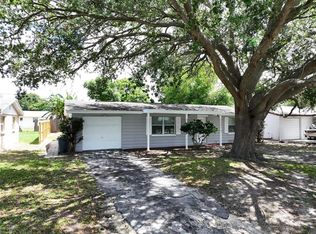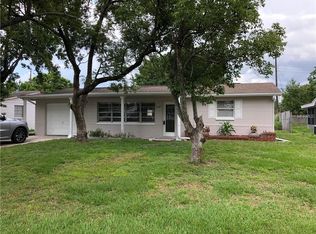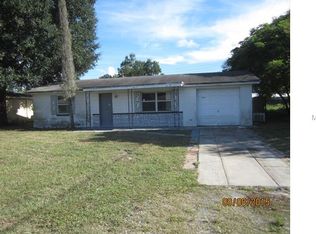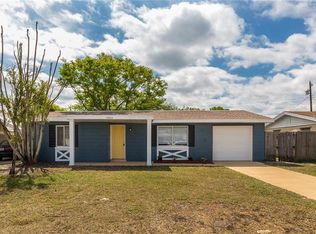Sold for $199,000
$199,000
4911 Bartelt Rd, Holiday, FL 34690
2beds
816sqft
Single Family Residence
Built in 1964
6,000 Square Feet Lot
$194,400 Zestimate®
$244/sqft
$1,469 Estimated rent
Home value
$194,400
$185,000 - $204,000
$1,469/mo
Zestimate® history
Loading...
Owner options
Explore your selling options
What's special
NEW WATERPROOF VINYL WOOD PLANK FLOORS, FRESH PAINT IN THE INTERIOR, ALL MAINTENANCE ITEMS LIKE ROOF, A/C, ELETRICAL PANEL HAVE BEEN DONE, NEW ELECTRICAL OUTLETS, NEW GFI'S IN KITCHEN, BATHROOM, AND LAUNDRY AREA, NEW OWNER GETS TO DO THE FUN STUFF, DECORATE! This property has been in the same family since it was built. Improvements made on the property are, central A/C & heat in 2015, electrical panel replaced and upgraded to 200 amp, & an upgraded meter in 2019, replaced septic system with lift station in 2019, roof replaced (30 yr. shingle) on 11/24/2019, replaced the water heater (30 Gallon) on 1/27/2020, replaced the stove top in 2019, newer Washer and Dryer 3/6/2020, new springs on garage door on 5/23/2022, 2023 new waterproof vinyl wood plank flooring, & interior paint. The property has Two Lanais / Florida rooms, 1 in the front of property and the other is in back, and also has a patio concrete pad for enjoying the Florida weather. A convenient location to everything like, shopping, restaurants entertainment, beaches, parks, medical, and airports. Location is close to Tarpon Springs, Clearwater, Palm Harbor, & New Port Richey. No HOA fees, & No flood insurance is required!
Zillow last checked: 8 hours ago
Listing updated: March 14, 2023 at 02:51pm
Listing Provided by:
Dawn Fox, PA 727-271-4948,
RE/MAX SUNSET REALTY 727-863-2402
Bought with:
Carl Gresen, 3208512
LPT REALTY, LLC
Source: Stellar MLS,MLS#: W7849904 Originating MLS: West Pasco
Originating MLS: West Pasco

Facts & features
Interior
Bedrooms & bathrooms
- Bedrooms: 2
- Bathrooms: 2
- Full bathrooms: 1
- 1/2 bathrooms: 1
Primary bedroom
- Level: First
- Dimensions: 12x14
Bedroom 1
- Level: First
- Dimensions: 12x12
Bathroom 1
- Features: Tub With Shower
- Level: First
- Dimensions: 5.5x7.5
Balcony porch lanai
- Level: First
- Dimensions: 10x16
Balcony porch lanai
- Level: First
- Dimensions: 10x19
Dining room
- Features: Built-In Shelving
- Level: First
- Dimensions: 9x12
Kitchen
- Features: Pantry
- Level: First
- Dimensions: 9x12
Living room
- Features: Built-In Shelving
- Level: First
- Dimensions: 12x18
Heating
- Central
Cooling
- Central Air
Appliances
- Included: Oven, Cooktop, Dryer, Electric Water Heater, Refrigerator, Washer
- Laundry: In Garage
Features
- Thermostat
- Flooring: Carpet, Ceramic Tile, Terrazzo
- Windows: Blinds, Drapes
- Has fireplace: No
Interior area
- Total structure area: 1,602
- Total interior livable area: 816 sqft
Property
Parking
- Total spaces: 1
- Parking features: Driveway
- Attached garage spaces: 1
- Has uncovered spaces: Yes
- Details: Garage Dimensions: 14X24
Features
- Levels: One
- Stories: 1
- Patio & porch: Covered, Enclosed, Front Porch, Patio, Screened
- Exterior features: Rain Gutters, Sidewalk
- Has spa: Yes
- Spa features: Above Ground
- Has view: Yes
- View description: Trees/Woods
Lot
- Size: 6,000 sqft
- Dimensions: 59.37 x 100 x 59.45 x 100
- Features: Cleared, Level
- Residential vegetation: Trees/Landscaped
Details
- Parcel number: 3126160030000000980
- Zoning: R4
- Special conditions: None
Construction
Type & style
- Home type: SingleFamily
- Architectural style: Traditional
- Property subtype: Single Family Residence
- Attached to another structure: Yes
Materials
- Block
- Foundation: Slab
- Roof: Shingle
Condition
- Completed
- New construction: No
- Year built: 1964
Utilities & green energy
- Sewer: Septic Tank
- Water: Public
- Utilities for property: Electricity Connected, Water Connected
Community & neighborhood
Location
- Region: Holiday
- Subdivision: KNOLLWOOD VILLAGE
HOA & financial
HOA
- Has HOA: No
Other fees
- Pet fee: $0 monthly
Other financial information
- Total actual rent: 0
Other
Other facts
- Listing terms: Cash,Conventional,FHA,VA Loan
- Ownership: Fee Simple
- Road surface type: Paved
Price history
| Date | Event | Price |
|---|---|---|
| 12/15/2025 | Listing removed | $199,000$244/sqft |
Source: | ||
| 10/23/2025 | Price change | $199,000-2.9%$244/sqft |
Source: | ||
| 8/2/2025 | Price change | $205,000-4.7%$251/sqft |
Source: | ||
| 7/9/2025 | Price change | $215,000-4.4%$263/sqft |
Source: | ||
| 6/16/2025 | Listed for sale | $225,000+13.1%$276/sqft |
Source: | ||
Public tax history
| Year | Property taxes | Tax assessment |
|---|---|---|
| 2024 | $3,027 +390% | $205,338 +6% |
| 2023 | $618 +10% | $193,806 +303.9% |
| 2022 | $562 +4.3% | $47,980 +6.1% |
Find assessor info on the county website
Neighborhood: Knollwood Village
Nearby schools
GreatSchools rating
- 1/10Sunray Elementary SchoolGrades: PK-5Distance: 0.9 mi
- 3/10Paul R. Smith Middle SchoolGrades: 6-8Distance: 2.4 mi
- 2/10Anclote High SchoolGrades: 9-12Distance: 2.5 mi
Schools provided by the listing agent
- Elementary: Sunray Elementary-PO
- Middle: Paul R. Smith Middle-PO
- High: Anclote High-PO
Source: Stellar MLS. This data may not be complete. We recommend contacting the local school district to confirm school assignments for this home.
Get a cash offer in 3 minutes
Find out how much your home could sell for in as little as 3 minutes with a no-obligation cash offer.
Estimated market value$194,400
Get a cash offer in 3 minutes
Find out how much your home could sell for in as little as 3 minutes with a no-obligation cash offer.
Estimated market value
$194,400



