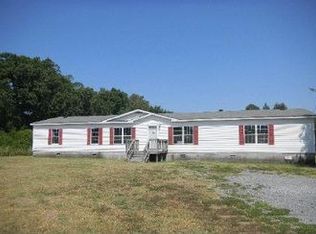Calling all INVESTOR's- 5.52 gorgeous acres w/a perfect spot to build a new home & an almost 1900 square foot home to flip! There is lots of potential w/this property and it is laid out perfectly to subdivide. Home does need some work- it is sold as is. Lots of space with 3 br 2 ba with 2 large bonus rooms. Seller have replaced floors in the main area. The property also features a large shop & a smaller building (she shed perhaps). Country living! Relax on your front porch and watch the deer.
This property is off market, which means it's not currently listed for sale or rent on Zillow. This may be different from what's available on other websites or public sources.

