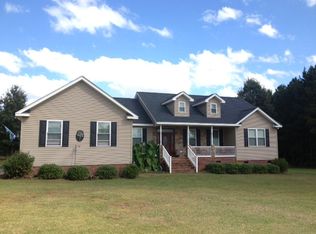Sold for $519,670
$519,670
4911 Kinard Rd, Ninety Six, SC 29666
4beds
2,605sqft
Single Family Residence
Built in 2009
2.47 Acres Lot
$518,700 Zestimate®
$199/sqft
$2,879 Estimated rent
Home value
$518,700
$384,000 - $705,000
$2,879/mo
Zestimate® history
Loading...
Owner options
Explore your selling options
What's special
Situated on 2.47 acres and directly across from the 900+ acre Star Fort National Park, this home offers a lifestyle surrounded by natural beauty and endless outdoor recreation. Star Fort offers access to miles of walking and equestrian trails, a fishing pond, and hundreds of acres of undeveloped land right at your doorstep. This stunning home features 4 bedrooms, a large bonus room over the garage, and 2.5 bathrooms, including a spacious master suite with its own private bath. Inside, you'll love the open concept layout with a kitchen that flows seamlessly into the living room. The living room boasts a cathedral ceiling and a dramatic floor-to-ceiling stone fireplace, creating a warm and inviting focal point. A dedicated dining room and a breakfast nook provide versatile dining spaces. The outdoor living areas are equally impressive, offering a wrap-around front porch, a covered back porch, a beautiful stamped concrete patio, and a covered entertainment area complete with TV, outdoor kitchen, sink, and more—perfect for year-round gatherings. Additional highlights include: 2-car garage Located in the highly regarded Ninety Six School District Peaceful country setting with convenient access to town Homes in this area seldom become available. Whether you enjoy relaxing on the porch or exploring nature across the road, 4911 Kinard Road is the perfect blend of comfort, privacy, and recreation.
Zillow last checked: 8 hours ago
Listing updated: October 16, 2025 at 02:05pm
Listed by:
Jason McClendon 864-229-2434,
McClendon Realty LLC
Bought with:
Tina Deason, 86248
Cambridge Realty, Inc
Source: MLS Of Greenwood Sc Inc.,MLS#: 133179
Facts & features
Interior
Bedrooms & bathrooms
- Bedrooms: 4
- Bathrooms: 3
- Full bathrooms: 2
- 1/2 bathrooms: 1
Primary bathroom
- Features: Full Bath, Shower Separate, Tub-Separate
Heating
- Electric
Cooling
- Central Air, Electric
Appliances
- Included: Dishwasher, Electric Oven, Electric Range, Microwave, Refrigerator
Features
- High Ceilings, Cathedral Ceiling(s), Granite Counters, Tray Ceiling(s), Walk-In Closet(s)
- Flooring: Carpet, Ceramic Tile, Hardwood
- Basement: None,Crawl Space
- Number of fireplaces: 1
- Fireplace features: Living Room
Interior area
- Total structure area: 2,605
- Total interior livable area: 2,605 sqft
Property
Parking
- Total spaces: 2
- Parking features: 2 Car, Attached
- Garage spaces: 2
Accessibility
- Accessibility features: None
Features
- Levels: Two
- Patio & porch: Covered, Patio
- Exterior features: Outdoor Grill, See Remarks
- Spa features: Hot Tub
- Fencing: None
- Frontage length: Road: 203
Lot
- Size: 2.47 Acres
- Features: Cleared, Wooded
Details
- Parcel number: 6894594458
Construction
Type & style
- Home type: SingleFamily
- Architectural style: Traditional
- Property subtype: Single Family Residence
Materials
- Brick, Frame, Stone, Vinyl Siding
- Roof: Composition
Condition
- Year built: 2009
Utilities & green energy
- Sewer: Septic Tank
- Water: Well
Community & neighborhood
Location
- Region: Ninety Six
- Subdivision: Star Fort Estates
Other
Other facts
- Listing terms: Conventional,FHA,VA Loan,USDA Loan
Price history
| Date | Event | Price |
|---|---|---|
| 10/10/2025 | Sold | $519,670-2.9%$199/sqft |
Source: MLS Of Greenwood Sc Inc. #133179 Report a problem | ||
| 9/1/2025 | Contingent | $535,000$205/sqft |
Source: MLS Of Greenwood Sc Inc. #133179 Report a problem | ||
| 8/12/2025 | Price change | $535,000-1.8%$205/sqft |
Source: MLS Of Greenwood Sc Inc. #133179 Report a problem | ||
| 7/30/2025 | Listed for sale | $545,000+2768.4%$209/sqft |
Source: MLS Of Greenwood Sc Inc. #133179 Report a problem | ||
| 11/22/2005 | Sold | $19,000$7/sqft |
Source: Public Record Report a problem | ||
Public tax history
| Year | Property taxes | Tax assessment |
|---|---|---|
| 2024 | $1,459 | $242,000 |
| 2023 | $1,459 +0.9% | $242,000 |
| 2022 | $1,446 +1.2% | $242,000 |
Find assessor info on the county website
Neighborhood: 29666
Nearby schools
GreatSchools rating
- 7/10Ninety Six Elementary SchoolGrades: 3-5Distance: 1 mi
- 8/10Edgewood Middle SchoolGrades: 6-8Distance: 1.3 mi
- 6/10Ninety Six High SchoolGrades: 9-12Distance: 1.3 mi
Get a cash offer in 3 minutes
Find out how much your home could sell for in as little as 3 minutes with a no-obligation cash offer.
Estimated market value$518,700
Get a cash offer in 3 minutes
Find out how much your home could sell for in as little as 3 minutes with a no-obligation cash offer.
Estimated market value
$518,700
